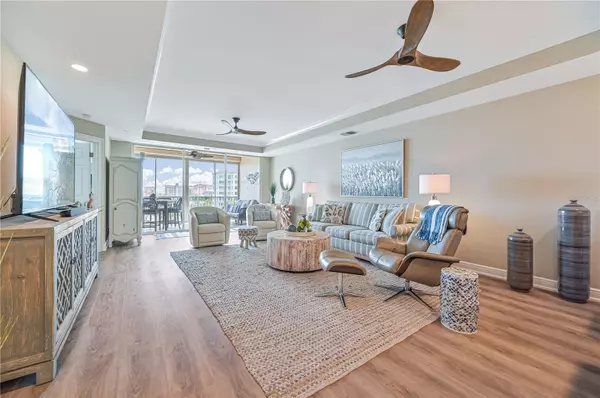$565,000
$629,000
10.2%For more information regarding the value of a property, please contact us for a free consultation.
15210 PORTSIDE DR #402 Fort Myers, FL 33908
2 Beds
2 Baths
1,584 SqFt
Key Details
Sold Price $565,000
Property Type Condo
Sub Type Condominium
Listing Status Sold
Purchase Type For Sale
Square Footage 1,584 sqft
Price per Sqft $356
Subdivision Harbour Is Yacht & Racquet Clu
MLS Listing ID A4570495
Sold Date 08/29/23
Bedrooms 2
Full Baths 2
Construction Status Financing,Inspections
HOA Fees $873/qua
HOA Y/N Yes
Originating Board Stellar MLS
Year Built 1997
Annual Tax Amount $5,566
Lot Size 0.260 Acres
Acres 0.26
Property Description
Under contract-accepting backup offers. Welcome to paradise in Southwest Florida! This river front condo is a boater's dream, steps from the private marina and minutes to the gulf. Open floor plan with breathtaking panoramic river views from the moment you walk in. This 2 bed/ 2 bath (1500 sq. ft.) coastal retreat provides relaxed living spaces and flow through living/dining area. The spacious main suite benefits from an ensuite bathroom, large closet and balcony with river views. Imagine sipping coffee or a glass of wine on your 4th floor balcony as you watch the boats move up and down the river. (2) Boat slips available for purchase at the marina including (1) 26,000 lb. lift. No hurricane Ian damage to the unit or building and the condo comes complete with storm shutters for total protection. You must see this gorgeous condo in person, schedule your showing today.
Location
State FL
County Lee
Community Harbour Is Yacht & Racquet Clu
Zoning RESI
Rooms
Other Rooms Formal Dining Room Separate
Interior
Interior Features Elevator, High Ceilings, Master Bedroom Main Floor, Open Floorplan, Split Bedroom
Heating Central
Cooling Central Air
Flooring Ceramic Tile, Laminate
Furnishings Unfurnished
Fireplace false
Appliance Dishwasher, Dryer, Microwave, Range, Refrigerator, Washer
Laundry Inside
Exterior
Exterior Feature Balcony, Hurricane Shutters, Irrigation System, Sidewalk, Tennis Court(s)
Parking Features Covered, Ground Level, Guest, Under Building
Garage Spaces 1.0
Community Features Gated, Pool, Sidewalks, Tennis Courts, Water Access, Waterfront
Utilities Available Cable Available, Electricity Connected
Waterfront Description Intracoastal Waterway, River Front
View Y/N 1
Water Access 1
Water Access Desc Intracoastal Waterway,River
View Pool, Water
Roof Type Tile
Porch Covered, Porch, Rear Porch, Screened
Attached Garage true
Garage true
Private Pool No
Building
Lot Description Near Marina
Story 5
Entry Level One
Foundation Block
Sewer Public Sewer
Water Public
Architectural Style Other
Structure Type Block
New Construction false
Construction Status Financing,Inspections
Others
Pets Allowed Breed Restrictions, Yes
HOA Fee Include Pool, Pest Control, Recreational Facilities, Trash, Water
Senior Community No
Ownership Condominium
Monthly Total Fees $873
Acceptable Financing Cash, Conventional
Membership Fee Required Required
Listing Terms Cash, Conventional
Special Listing Condition None
Read Less
Want to know what your home might be worth? Contact us for a FREE valuation!

Our team is ready to help you sell your home for the highest possible price ASAP

© 2025 My Florida Regional MLS DBA Stellar MLS. All Rights Reserved.
Bought with EXIT SELECT REALTY
GET MORE INFORMATION





