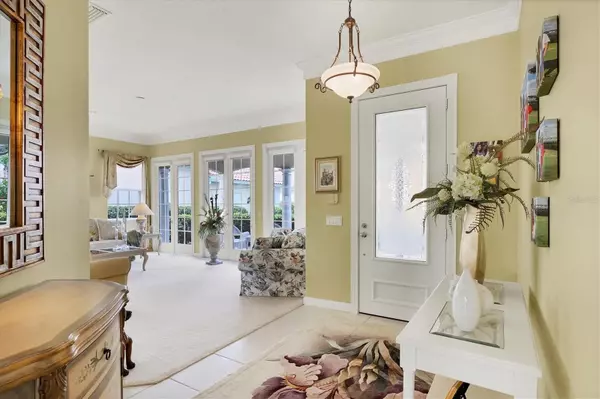$779,900
$779,000
0.1%For more information regarding the value of a property, please contact us for a free consultation.
5572 BILBAO PL Sarasota, FL 34238
4 Beds
3 Baths
2,521 SqFt
Key Details
Sold Price $779,900
Property Type Single Family Home
Sub Type Single Family Residence
Listing Status Sold
Purchase Type For Sale
Square Footage 2,521 sqft
Price per Sqft $309
Subdivision Villagewalk
MLS Listing ID A4574272
Sold Date 08/30/23
Bedrooms 4
Full Baths 3
Construction Status Inspections
HOA Fees $453/qua
HOA Y/N Yes
Originating Board Stellar MLS
Year Built 2001
Annual Tax Amount $6,293
Lot Size 8,276 Sqft
Acres 0.19
Property Description
Live in the heart of Palmer Ranch, in one of its premier gated communities Village Walk. Why wait for new construction, when you can move right in and start enjoying the Florida lifestyle in this beautiful lakefront single-family home? Perfectly positioned to take advantage of the tranquil lake views, this residence features four bedrooms and four bathrooms with just over 2,500 square feet of living space. A quaint paver pathway leads to the welcoming large front porch. Once inside the high ceilings, crown molding, functional layout, and banks of windows and doors create a light and spacious feel throughout. There is plenty of room for entertaining guests with a living room, dining room, open kitchen, and family room. The kitchen is at the center of the home and features white cabinetry, white tile backsplash, counter-height seating, and a casual dining area. The covered and screened lanai is accessible from both the kitchen and the family room creating one large entertaining space. The owner's suite includes a sliding door access to the private patio, a walk-in closet, two additional closets, and a unique dual bathroom setup featuring two vanities, a make-up desk, a tub, two commodes, and a shower that divides the two areas. The three additional bedrooms, two bathrooms, a large laundry room, and a two-car garage complete this residence. Village Walk is an active community featuring resort-style geothermal heated and cooled pools, a state-of-the-art fitness center, six Har-Tru lighted tennis courts, pickle ball, bocce ball, and town center with clubhouse, café, and much more. The close proximity to some of the area's best public schools, the Legacy Bike Trail, shopping, dining, Siesta Key beach, as well as quick access to I-75 makes this a near-perfect location.
Location
State FL
County Sarasota
Community Villagewalk
Zoning RSF2
Interior
Interior Features Built-in Features, Ceiling Fans(s), Crown Molding, Eat-in Kitchen, Master Bedroom Main Floor, Split Bedroom, Thermostat
Heating Central, Natural Gas
Cooling Central Air
Flooring Carpet, Ceramic Tile
Fireplace false
Appliance Dishwasher, Disposal, Dryer, Microwave, Range, Refrigerator, Washer
Exterior
Exterior Feature Hurricane Shutters, Rain Gutters, Sidewalk, Sliding Doors
Garage Spaces 2.0
Utilities Available BB/HS Internet Available, Cable Available, Electricity Connected, Natural Gas Connected, Sewer Connected, Water Connected
Roof Type Tile
Attached Garage true
Garage true
Private Pool No
Building
Story 1
Entry Level One
Foundation Slab
Lot Size Range 0 to less than 1/4
Sewer Public Sewer
Water Public
Structure Type Block, Stucco
New Construction false
Construction Status Inspections
Schools
Elementary Schools Ashton Elementary
Middle Schools Sarasota Middle
High Schools Riverview High
Others
Pets Allowed Breed Restrictions, Yes
Senior Community No
Ownership Fee Simple
Monthly Total Fees $467
Acceptable Financing Cash, Conventional
Membership Fee Required Required
Listing Terms Cash, Conventional
Special Listing Condition None
Read Less
Want to know what your home might be worth? Contact us for a FREE valuation!

Our team is ready to help you sell your home for the highest possible price ASAP

© 2025 My Florida Regional MLS DBA Stellar MLS. All Rights Reserved.
Bought with CENTRAL PARK REALTY CORP.
GET MORE INFORMATION





