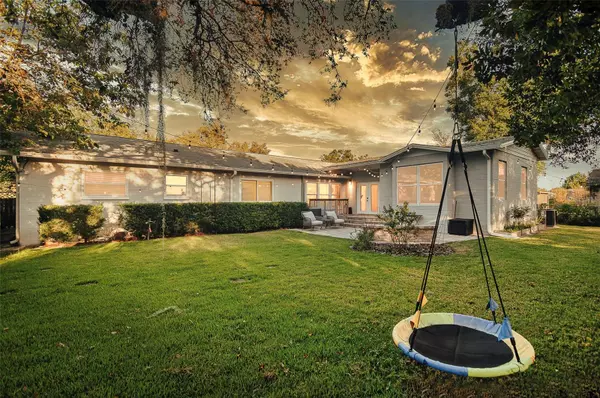$773,000
$800,000
3.4%For more information regarding the value of a property, please contact us for a free consultation.
519 BRECHIN DR Winter Park, FL 32792
4 Beds
4 Baths
2,208 SqFt
Key Details
Sold Price $773,000
Property Type Single Family Home
Sub Type Single Family Residence
Listing Status Sold
Purchase Type For Sale
Square Footage 2,208 sqft
Price per Sqft $350
Subdivision Kenilworth Shores Sec 01
MLS Listing ID O6116825
Sold Date 09/19/23
Bedrooms 4
Full Baths 3
Half Baths 1
Construction Status Inspections
HOA Y/N No
Originating Board Stellar MLS
Year Built 1956
Annual Tax Amount $5,584
Lot Size 9,147 Sqft
Acres 0.21
Property Description
Welcome to Kenilworth Shores in Winter Park! Nestled in a serene neighborhood with beautiful tree-lined streets, this enchanting residence embodies luxury and elegance at every turn. With its impressive 4 bedrooms, 3.5 bathrooms, and 2,208 square feet of living space, this home offers a harmonious blend of comfort and sophistication.
Prepare to be captivated by the breathtaking 714sqft luxury primary suite addition completed in 2021. Step into your personal sanctuary and discover a walk-in closet adorned with custom built-ins and a primary bath that is a true oasis, featuring a walk-in shower, a sumptuous soaking tub, and a rejuvenating rain shower head, allowing you to indulge in ultimate relaxation.
Experience the convenience of an interior laundry center, complete with a sink and ample counter space, ensuring that your daily chores become a breeze. The addition of a new powder bathroom adds a touch of elegance and convenience to your living spaces, providing the perfect balance of functionality and style.
Escape to the outdoors and unwind on the hardscape back paver patio, adorned with a cozy fireplace, creating an idyllic setting for intimate gatherings and entertaining guests. The lush new Zoysia grass in the backyard invites you to relax and enjoy the beauty of nature in your private oasis.
Prepare culinary delights in the stunning 2020 kitchen remodel, complete with modern appliances, high-end finishes, and ample storage space. The new recessed lighting illuminates the living room, kitchen, and corridor, creating an ambiance of warmth and sophistication. The flooring in the formal living area has been replaced, perfectly complementing the grand fireplace and adding a touch of timeless elegance.
This dreamy home seamlessly combines style, comfort, and functionality, creating an exquisite living experience that is simply unparalleled. Don't miss the opportunity to make this remarkable property your own and elevate your lifestyle to new heights. ROOF 2021, AC 2021 & 2019
Location
State FL
County Orange
Community Kenilworth Shores Sec 01
Zoning R-1A
Rooms
Other Rooms Great Room, Inside Utility
Interior
Interior Features Built-in Features, Ceiling Fans(s), Crown Molding, Eat-in Kitchen, Living Room/Dining Room Combo, Master Bedroom Main Floor, Open Floorplan, Solid Wood Cabinets, Split Bedroom, Stone Counters, Thermostat, Vaulted Ceiling(s), Walk-In Closet(s), Window Treatments
Heating Central
Cooling Central Air, Zoned
Flooring Tile, Wood
Fireplace true
Appliance Dishwasher, Disposal, Dryer, Microwave, Range, Refrigerator, Washer
Laundry Inside
Exterior
Exterior Feature French Doors, Irrigation System, Lighting, Private Mailbox, Rain Gutters, Sidewalk
Parking Features Driveway, On Street, Oversized
Garage Spaces 1.0
Fence Board, Chain Link
Utilities Available Cable Available, Electricity Available, Electricity Connected, Public, Sewer Connected, Sprinkler Meter, Street Lights, Water Available, Water Connected
Roof Type Shingle
Attached Garage true
Garage true
Private Pool No
Building
Lot Description City Limits, Sidewalk, Paved
Story 1
Entry Level One
Foundation Crawlspace
Lot Size Range 0 to less than 1/4
Sewer Public Sewer
Water None
Structure Type Block
New Construction false
Construction Status Inspections
Schools
Elementary Schools Brookshire Elem
Middle Schools Glenridge Middle
High Schools Winter Park High
Others
Pets Allowed Yes
Senior Community No
Ownership Fee Simple
Acceptable Financing Cash, Conventional, VA Loan
Membership Fee Required None
Listing Terms Cash, Conventional, VA Loan
Special Listing Condition None
Read Less
Want to know what your home might be worth? Contact us for a FREE valuation!

Our team is ready to help you sell your home for the highest possible price ASAP

© 2024 My Florida Regional MLS DBA Stellar MLS. All Rights Reserved.
Bought with OLYMPUS EXECUTIVE REALTY INC
GET MORE INFORMATION





