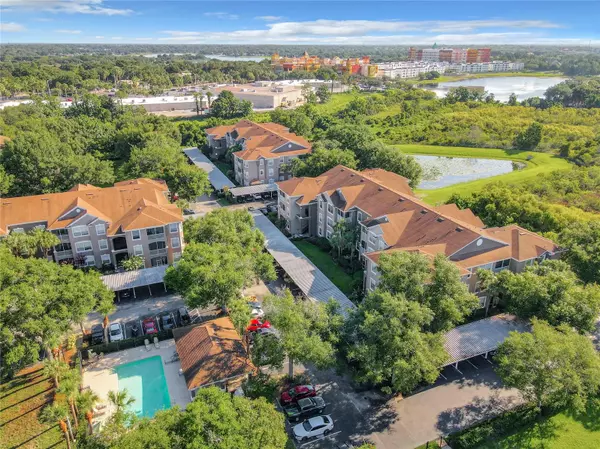$278,000
$279,900
0.7%For more information regarding the value of a property, please contact us for a free consultation.
7109 YACHT BASIN AVE #437 Orlando, FL 32835
3 Beds
2 Baths
1,206 SqFt
Key Details
Sold Price $278,000
Property Type Condo
Sub Type Condominium
Listing Status Sold
Purchase Type For Sale
Square Footage 1,206 sqft
Price per Sqft $230
Subdivision Crestview Condo Ph 01
MLS Listing ID O6126942
Sold Date 09/20/23
Bedrooms 3
Full Baths 2
Construction Status Appraisal,Financing,Inspections
HOA Fees $385/mo
HOA Y/N Yes
Originating Board Stellar MLS
Year Built 1997
Annual Tax Amount $695
Lot Size 0.380 Acres
Acres 0.38
Property Description
Delight in the comfort of this fully-renovated, 3-bedroom, 2-bathroom condo nestled in the secure, guard-gated Crestview community of MetroWest. Resting on the third floor, this exquisite unit showcases over $37,000 worth of upgrades, including a revamped kitchen, windows, sliding doors, and California-style closets in each bedroom, all echoing a harmonious blend of elegance and functionality. The transformation begins in the fully-updated kitchen. With sleek stainless steel appliances, ample counter space, and abundant storage, it caters perfectly to the home chef. A distinguishing feature is the expanded pantry, offering more storage than most units, made possible by strategically relocating the water heater. Step into the living space that shines with freshly painted walls, gleaming renovated windows, and new sliding doors. These improvements not only enhance the aesthetics but also contribute to the energy efficiency of the home. Natural light spills through the upgraded windows, illuminating the entire open-concept layout and the well-appointed dining area. All bedrooms feature California-style closets, providing a seamless organization solution. The master bedroom, situated separately from the other two bedrooms, houses a large walk-in closet and a newly-refurbished en-suite bathroom. Your private, screened-in balcony has also been rejuvenated, offering an idyllic setting for peaceful moments while overlooking the conservation area. The sale includes a washer and dryer and a covered assigned parking spot. Crestview Condominium extends desirable amenities such as a community pool and 24/7 electronic gate access, ensuring security and serenity. Conveniently located close to esteemed schools, Valencia College, Universal Studios, the Mall at Millennia, and International Drive, this condo excels in location. Plus, access to major highways puts shopping, restaurants, Metro West Golf Course, and Bill Frederick Park within minutes. Water is included in the condo fee. Experience a unique blend of style, convenience, and modern living in this beautifully upgraded condo, a gem in the heart of MetroWest. Don't miss out on this amazing opportunity! Schedule your private showing today to truly appreciate all that this remarkable home has to offer.
Location
State FL
County Orange
Community Crestview Condo Ph 01
Zoning R-3B
Interior
Interior Features Ceiling Fans(s), High Ceilings, Living Room/Dining Room Combo, Open Floorplan, Split Bedroom, Walk-In Closet(s)
Heating Central
Cooling Central Air
Flooring Tile
Furnishings Unfurnished
Fireplace false
Appliance Dishwasher, Dryer, Electric Water Heater, Range, Refrigerator, Washer
Exterior
Exterior Feature Sliding Doors
Community Features Gated Community - No Guard, Irrigation-Reclaimed Water
Utilities Available Cable Connected, Public
Amenities Available Gated, Maintenance, Pool
Roof Type Shingle
Garage false
Private Pool No
Building
Story 1
Entry Level One
Foundation Slab
Lot Size Range 1/4 to less than 1/2
Sewer Septic Tank
Water Public
Structure Type Block, Stucco
New Construction false
Construction Status Appraisal,Financing,Inspections
Others
Pets Allowed Yes
HOA Fee Include Pool, Escrow Reserves Fund, Insurance, Maintenance Structure, Maintenance Grounds, Management, Pest Control, Pool, Sewer, Trash, Water
Senior Community No
Pet Size Extra Large (101+ Lbs.)
Ownership Fee Simple
Monthly Total Fees $385
Acceptable Financing Cash, Conventional
Membership Fee Required Required
Listing Terms Cash, Conventional
Special Listing Condition None
Read Less
Want to know what your home might be worth? Contact us for a FREE valuation!

Our team is ready to help you sell your home for the highest possible price ASAP

© 2024 My Florida Regional MLS DBA Stellar MLS. All Rights Reserved.
Bought with HAVEN PROPERTY GROUP LLC
GET MORE INFORMATION





