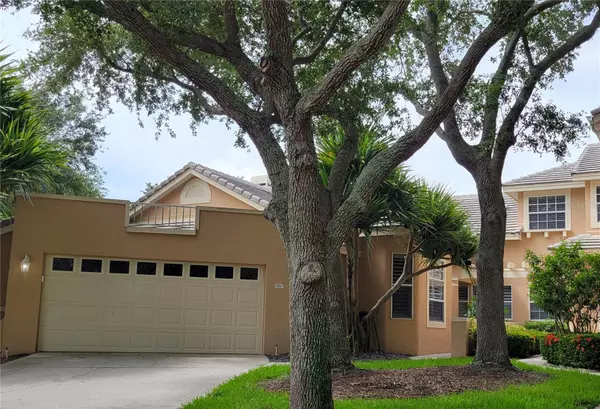$849,000
$859,000
1.2%For more information regarding the value of a property, please contact us for a free consultation.
5067 WHITE PINE CIR NE St Petersburg, FL 33703
3 Beds
3 Baths
2,085 SqFt
Key Details
Sold Price $849,000
Property Type Townhouse
Sub Type Townhouse
Listing Status Sold
Purchase Type For Sale
Square Footage 2,085 sqft
Price per Sqft $407
Subdivision Placido Bayou
MLS Listing ID U8208285
Sold Date 09/22/23
Bedrooms 3
Full Baths 3
Construction Status Inspections
HOA Fees $637/mo
HOA Y/N Yes
Originating Board Stellar MLS
Year Built 1994
Annual Tax Amount $3,282
Lot Size 9,583 Sqft
Acres 0.22
Property Description
Beautiful one story town home with 3 Bedrooms, 3 full Baths, plus an office/Den that could be a nursery, 2 car Garage in the
Preserves in the gated community of Placido Bayou with many lakes and a nice 1.3 mile walk around Placido Parkway Loop. This
2,085 sq. f.t Cottonwood model, with cathedral and vaulted ceilings, offers loads of room for entertaining not only inside, but also
outside with the huge wrap around screened enclosed patio with brick pavers and also offers an outside deck and privacy fenced
enclosed yard. It also has a separate living room, dining room and family room with a absolutely beautiful fireplace. Improvements
include Hardwood floors throughout with the exception of the bathrooms which have tile floors, Plantation shutters, quartz counters in
the kitchen and bathrooms. Top of the line stainless steel appliances and solid wood cabinetry with loads of storage. The master
bath includes double sinks, custom cabinetry and huge soaking tub and full tile shower. The home has an Epoxy garage floor and
hurricane rated garage door only a few years old. Absolutely one of the nicest town homes you'll ever see! I'm sure this is the one
you've been looking for. Call today!!
Location
State FL
County Pinellas
Community Placido Bayou
Zoning PUD
Direction NE
Rooms
Other Rooms Attic, Breakfast Room Separate, Family Room, Formal Dining Room Separate, Formal Living Room Separate, Inside Utility
Interior
Interior Features Built-in Features, Cathedral Ceiling(s), Ceiling Fans(s), Crown Molding, Eat-in Kitchen, High Ceilings, In Wall Pest System, Kitchen/Family Room Combo, Living Room/Dining Room Combo, Solid Surface Counters, Solid Wood Cabinets, Split Bedroom, Stone Counters, Thermostat, Vaulted Ceiling(s), Walk-In Closet(s), Window Treatments
Heating Central, Electric, Heat Pump
Cooling Central Air
Flooring Tile, Wood
Fireplaces Type Electric, Family Room, Wood Burning
Furnishings Unfurnished
Fireplace true
Appliance Convection Oven, Dishwasher, Disposal, Dryer, Electric Water Heater, Exhaust Fan, Range, Refrigerator, Washer
Laundry Inside, Laundry Room
Exterior
Exterior Feature Irrigation System, Lighting, Outdoor Grill, Sliding Doors
Parking Features Driveway, Garage Door Opener, Ground Level, Guest
Garage Spaces 2.0
Fence Wood
Pool Gunite, In Ground, Lighting, Tile
Community Features Pool
Utilities Available Cable Connected, Electricity Connected, Fire Hydrant, Public, Sewer Connected, Sprinkler Recycled, Street Lights, Underground Utilities, Water Connected
Amenities Available Gated, Pool
Roof Type Tile
Attached Garage true
Garage true
Private Pool No
Building
Lot Description Conservation Area, Corner Lot, FloodZone, City Limits, Irregular Lot, Near Public Transit, Oversized Lot, Paved, Private
Story 1
Entry Level One
Foundation Slab
Lot Size Range 0 to less than 1/4
Sewer Public Sewer
Water Public
Structure Type Block
New Construction false
Construction Status Inspections
Others
Pets Allowed Number Limit, Yes
HOA Fee Include Guard - 24 Hour, Pool, Escrow Reserves Fund, Maintenance Structure, Maintenance Grounds, Maintenance, Management, Pool, Private Road, Security
Senior Community No
Pet Size Large (61-100 Lbs.)
Ownership Fee Simple
Monthly Total Fees $637
Acceptable Financing Cash, Conventional
Membership Fee Required Required
Listing Terms Cash, Conventional
Num of Pet 3
Special Listing Condition None
Read Less
Want to know what your home might be worth? Contact us for a FREE valuation!

Our team is ready to help you sell your home for the highest possible price ASAP

© 2025 My Florida Regional MLS DBA Stellar MLS. All Rights Reserved.
Bought with SMITH & ASSOCIATES REAL ESTATE
GET MORE INFORMATION





