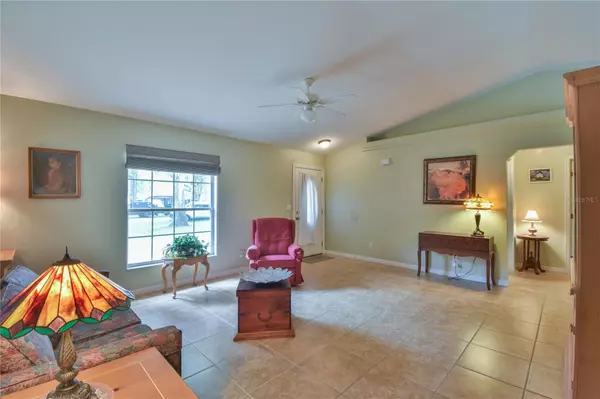$277,500
$282,500
1.8%For more information regarding the value of a property, please contact us for a free consultation.
13 PECAN RUN PASS Ocala, FL 34472
3 Beds
2 Baths
1,571 SqFt
Key Details
Sold Price $277,500
Property Type Single Family Home
Sub Type Single Family Residence
Listing Status Sold
Purchase Type For Sale
Square Footage 1,571 sqft
Price per Sqft $176
Subdivision Silver Spgs Shores Un 20
MLS Listing ID OM662464
Sold Date 09/22/23
Bedrooms 3
Full Baths 2
Construction Status Appraisal,Financing,Inspections
HOA Y/N No
Originating Board Stellar MLS
Year Built 2005
Annual Tax Amount $1,110
Lot Size 0.260 Acres
Acres 0.26
Lot Dimensions 86x130
Property Description
Beautiful one owner well maintained corner lot home in Silver Springs Shores. Step inside and you will notice that there is NO carpet! The large great room leads you to the updated kitchen with expoxy counter tops, breakfast bar, glass backsplash, lots of cabinet and counter space and appliances that are less than 2 years old. The gas stove and water heater run off one of the two propane tanks on the property. Large master bedroom leads to an ensuite bath with a large walk in shower. Nice size guest rooms are perfect for visitors. Guest bath has a walk in tub/shower combo where you can sit and relax after a long day. Enjoy a nice cup of coffee and listen to the sounds of nature on the screen porch. If the power goes out, no worries! There is a whole house GENERAC GENERATOR that runs off one of the two propane tanks on the property and hurricane shutters for all windows and front door. Irrigation system for lawn. Roof was replaced in 2020.
Location
State FL
County Marion
Community Silver Spgs Shores Un 20
Zoning R1
Interior
Interior Features Ceiling Fans(s), Eat-in Kitchen, Split Bedroom, Thermostat, Vaulted Ceiling(s), Walk-In Closet(s), Window Treatments
Heating Central
Cooling Central Air
Flooring Ceramic Tile
Furnishings Partially
Fireplace false
Appliance Dishwasher, Dryer, Gas Water Heater, Microwave, Range, Refrigerator, Washer, Water Softener
Laundry Laundry Room
Exterior
Exterior Feature French Doors, Lighting
Garage Spaces 2.0
Utilities Available BB/HS Internet Available
Roof Type Shingle
Porch Front Porch, Rear Porch, Screened
Attached Garage true
Garage true
Private Pool No
Building
Lot Description Corner Lot
Story 1
Entry Level One
Foundation Slab
Lot Size Range 1/4 to less than 1/2
Sewer Septic Tank
Water Well
Structure Type Block, Stucco
New Construction false
Construction Status Appraisal,Financing,Inspections
Schools
Elementary Schools Greenway Elementary School
Middle Schools Fort King Middle School
High Schools Forest High School
Others
Senior Community No
Ownership Fee Simple
Acceptable Financing Cash, Conventional, FHA, USDA Loan, VA Loan
Listing Terms Cash, Conventional, FHA, USDA Loan, VA Loan
Special Listing Condition None
Read Less
Want to know what your home might be worth? Contact us for a FREE valuation!

Our team is ready to help you sell your home for the highest possible price ASAP

© 2025 My Florida Regional MLS DBA Stellar MLS. All Rights Reserved.
Bought with STELLAR NON-MEMBER OFFICE
GET MORE INFORMATION





