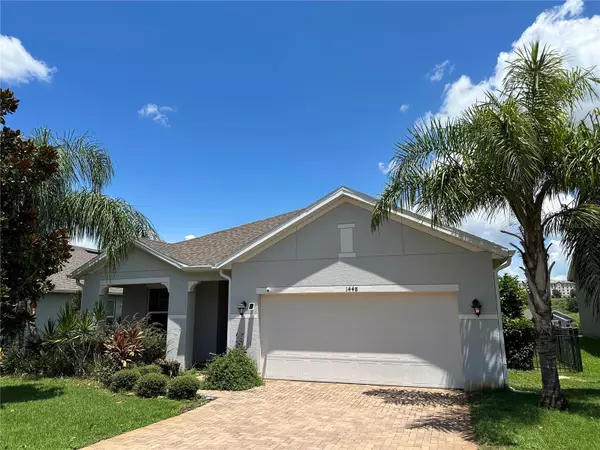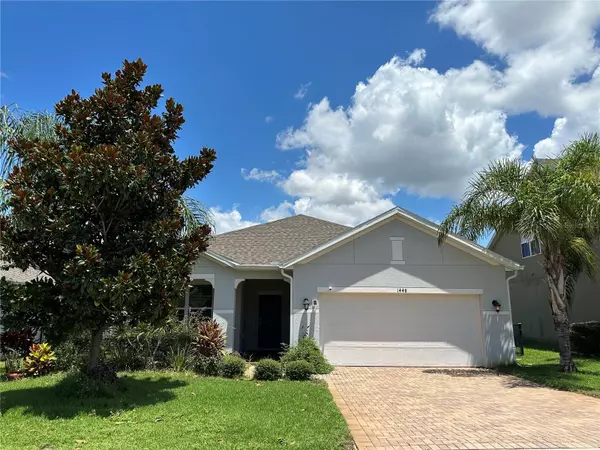$435,000
$449,000
3.1%For more information regarding the value of a property, please contact us for a free consultation.
1448 CABOT DR Clermont, FL 34711
4 Beds
2 Baths
1,872 SqFt
Key Details
Sold Price $435,000
Property Type Single Family Home
Sub Type Single Family Residence
Listing Status Sold
Purchase Type For Sale
Square Footage 1,872 sqft
Price per Sqft $232
Subdivision Harvest Lndg Ph 2A
MLS Listing ID G5071835
Sold Date 09/23/23
Bedrooms 4
Full Baths 2
Construction Status Inspections
HOA Fees $76/qua
HOA Y/N Yes
Originating Board Stellar MLS
Year Built 2017
Annual Tax Amount $3,621
Lot Size 6,969 Sqft
Acres 0.16
Property Description
Welcome to this stunning 4-bedroom, 2-bath oasis in the gated community of Harvest Landing situated just 25 minutes from the enchanting Disney World and the vibrant city of Orlando. This 5-year-old residence epitomizes modern comfort and convenience, offering a host of top-notch amenities designed for your lifestyle.
Step into a haven where elegance meets functionality. The heart of the home features a reverse osmosis system at the kitchen sink, guaranteeing fresh and clean water, coupled with a whole-house water purification system for added peace of mind. The chic kitchen is fully equipped with an included refrigerator and stove, ensuring culinary creativity is always at your fingertips.
Some of the attention to detail in this house includes Quartz countertops throughout,energy star certified, cherry cabinets, laundry room cabinets and so much more.
Enjoy the convenience of an included washer and dryer, simplifying daily chores, while the backup generator stands ready to keep you powered during unexpected outages.
Find respite on the beautifully covered front and rear porches, with the rear porch presenting breathtaking water and hill views that promise to make every sunrise and sunset an unforgettable experience. The spacious 4th bedroom offers flexibility and can be transformed into a home office, complemented by an additional air conditioner unit to keep the room perfectly cool.
Located mere minutes from the Clermont Mall and Epic Theaters, entertainment is never far away. A quick 10-minute drive leads you to beautiful downtown Clermont and the Clermont Beach Front Park, where recreation and relaxation await.
Whether you're seeking a family home filled with everyday comforts or a serene retreat close to all attractions, this property offers an unparalleled blend of luxury and location. Come discover the place where your next chapter begins!
Location
State FL
County Lake
Community Harvest Lndg Ph 2A
Interior
Interior Features High Ceilings, Living Room/Dining Room Combo, Master Bedroom Main Floor, Open Floorplan, Solid Surface Counters, Stone Counters, Walk-In Closet(s), Window Treatments
Heating Central
Cooling Central Air
Flooring Carpet, Ceramic Tile
Fireplace false
Appliance Dishwasher, Disposal, Dryer, Electric Water Heater, Kitchen Reverse Osmosis System, Microwave, Range, Refrigerator, Washer, Water Purifier
Exterior
Exterior Feature Irrigation System
Garage Spaces 2.0
Utilities Available Cable Connected, Electricity Connected
Roof Type Shingle
Attached Garage true
Garage true
Private Pool No
Building
Story 1
Entry Level One
Foundation Block
Lot Size Range 0 to less than 1/4
Sewer Public Sewer
Water None
Structure Type Stucco
New Construction false
Construction Status Inspections
Others
Pets Allowed Yes
Senior Community No
Pet Size Medium (36-60 Lbs.)
Ownership Fee Simple
Monthly Total Fees $76
Acceptable Financing Cash, Conventional, FHA, VA Loan
Membership Fee Required Required
Listing Terms Cash, Conventional, FHA, VA Loan
Num of Pet 2
Special Listing Condition None
Read Less
Want to know what your home might be worth? Contact us for a FREE valuation!

Our team is ready to help you sell your home for the highest possible price ASAP

© 2025 My Florida Regional MLS DBA Stellar MLS. All Rights Reserved.
Bought with PARTNERS TRUST REALTY GROUP
GET MORE INFORMATION





