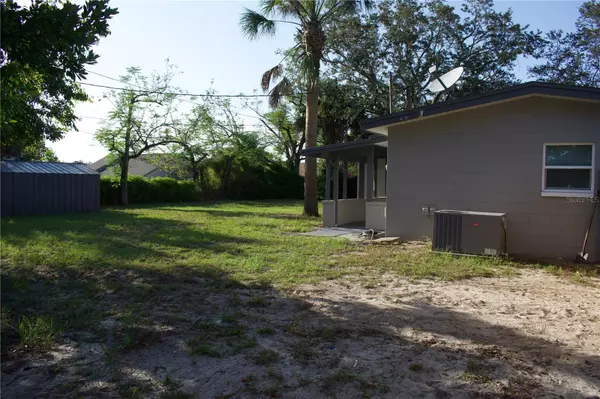$295,000
$297,000
0.7%For more information regarding the value of a property, please contact us for a free consultation.
30 N LANCELOT AVE Orlando, FL 32835
2 Beds
1 Bath
1,039 SqFt
Key Details
Sold Price $295,000
Property Type Single Family Home
Sub Type Single Family Residence
Listing Status Sold
Purchase Type For Sale
Square Footage 1,039 sqft
Price per Sqft $283
Subdivision Orlo Vista Heights Add
MLS Listing ID O6137334
Sold Date 09/27/23
Bedrooms 2
Full Baths 1
HOA Y/N No
Originating Board Stellar MLS
Year Built 1962
Annual Tax Amount $483
Lot Size 0.320 Acres
Acres 0.32
Lot Dimensions 140x100
Property Description
Welcome to your happy new home in West Orlando! This fully updated, two-bedroom, one-bathroom home is sure the meet your needs and exceed your expectations. The home has been meticulously refurbished with beautiful ceramic tile flooring, granite countertops, new solid wood cabinets, Whirlpool kitchen appliances, modern bathroom tile, fixtures, and hardware, a fresh, neutral paint palette, and design flare you will love. Kitchen offers eating space and access to rear covered porch- perfect for outdoor dining and entertaining. Create a third bedroom, office, or workout room in the flex space just off the living room. A full laundry room with washer and dryer is also accessible from the flex space or kitchen. The fenced front and back yards offer endless possibilities for gardening, recreation, pets, or whatever suits your lifestyle. Visit today and envision your new beginning in Orlo Vista Heights!
Location
State FL
County Orange
Community Orlo Vista Heights Add
Zoning R-1
Rooms
Other Rooms Den/Library/Office
Interior
Interior Features Ceiling Fans(s), Eat-in Kitchen, Master Bedroom Main Floor, Solid Wood Cabinets, Stone Counters, Thermostat
Heating Central, Electric
Cooling Central Air
Flooring Ceramic Tile
Fireplace false
Appliance Dishwasher, Dryer, Microwave, Range, Refrigerator, Washer
Laundry Inside, Laundry Room
Exterior
Exterior Feature Garden, Lighting, Sidewalk, Sliding Doors
Parking Features Driveway, On Street
Fence Chain Link, Fenced, Wood
Utilities Available BB/HS Internet Available, Cable Available, Electricity Connected, Phone Available, Public, Sewer Connected, Street Lights, Water Connected
Roof Type Shingle
Porch Covered, Front Porch, Rear Porch
Garage false
Private Pool No
Building
Story 1
Entry Level One
Foundation Slab
Lot Size Range 1/4 to less than 1/2
Sewer Public Sewer
Water Public
Structure Type Block
New Construction false
Schools
Elementary Schools Oak Hill Elem
Middle Schools Gotha Middle
High Schools Olympia High
Others
Senior Community No
Ownership Fee Simple
Acceptable Financing Cash, Conventional, FHA, VA Loan
Listing Terms Cash, Conventional, FHA, VA Loan
Special Listing Condition None
Read Less
Want to know what your home might be worth? Contact us for a FREE valuation!

Our team is ready to help you sell your home for the highest possible price ASAP

© 2024 My Florida Regional MLS DBA Stellar MLS. All Rights Reserved.
Bought with ALLIANCE REALTY LLC
GET MORE INFORMATION





