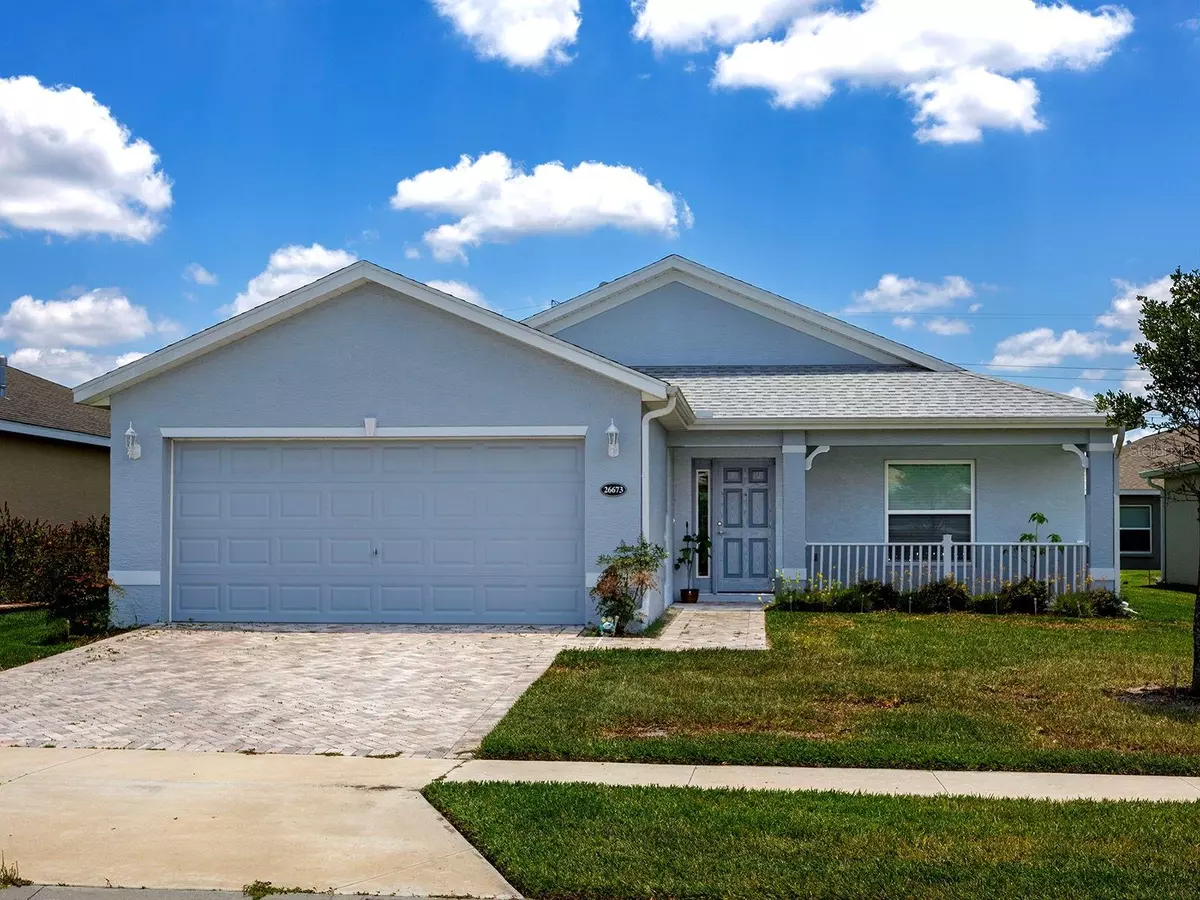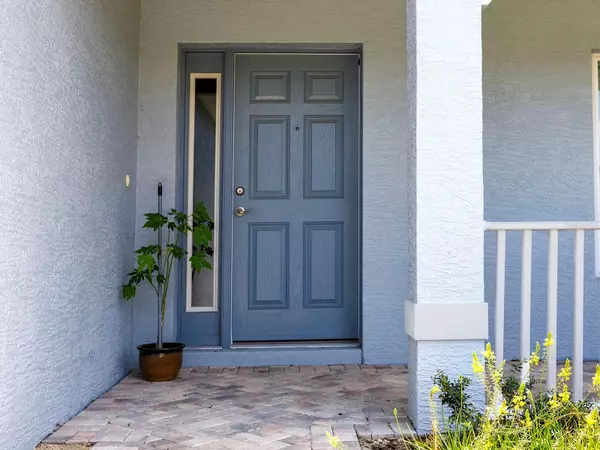$340,000
$349,900
2.8%For more information regarding the value of a property, please contact us for a free consultation.
26673 OTTER CREEK LN Leesburg, FL 34748
2 Beds
2 Baths
1,584 SqFt
Key Details
Sold Price $340,000
Property Type Single Family Home
Sub Type Single Family Residence
Listing Status Sold
Purchase Type For Sale
Square Footage 1,584 sqft
Price per Sqft $214
Subdivision Arlington Rdg-Ph 3A
MLS Listing ID G5069999
Sold Date 10/04/23
Bedrooms 2
Full Baths 2
Construction Status Financing,Inspections
HOA Fees $106/qua
HOA Y/N Yes
Originating Board Stellar MLS
Year Built 2019
Annual Tax Amount $4,971
Lot Size 6,098 Sqft
Acres 0.14
Property Description
Arlington Ridge is a 55+ community with a man guarded gate, 18 Hole Championship Golf Course, Resort Style Pool, Fitness, Movie Theater and more. It is located centrally with easy access to both the East Coast, West coast Beaches and Theme Parks. This Beauty was built in 2019 and features 2 bedrooms, 2 full bathrooms and a office/den with a 2 car garage. The Kitchen has beautiful white soft close cabinets, white granite counter tops and Stainless Steel Appliances. You will love the Spacious open floor plan! The home also has an open front porch and a screened in back porch so you can enjoy the Florida weather! The home has carpet and tile, but the owner has enough flooring in the garage to do the entire home. The owner was in the furniture business and has some very nice pieces, she is willing to sell the furniture separately. Please inquire. Come take a look and see if you will call this one home! All information recorded in the MLS is intended to be accurate however, it should be independently verified by buyer and their agent. HOA includes lawn cutting, edging and blowing, 200+ channels cable T.V., 250 megabyte hi-speed internet, Wi-Fi router to broadcast signal all around home, 2 DVRs to record shows on.
Location
State FL
County Lake
Community Arlington Rdg-Ph 3A
Rooms
Other Rooms Den/Library/Office
Interior
Interior Features Cathedral Ceiling(s), Ceiling Fans(s), Master Bedroom Main Floor, Open Floorplan, Solid Surface Counters, Split Bedroom, Walk-In Closet(s), Window Treatments
Heating Central
Cooling Central Air
Flooring Carpet, Tile
Furnishings Unfurnished
Fireplace false
Appliance Dishwasher, Dryer, Gas Water Heater, Microwave, Range, Refrigerator, Washer, Water Softener
Laundry Laundry Room
Exterior
Exterior Feature Irrigation System, Sidewalk
Parking Features Driveway
Garage Spaces 2.0
Community Features Buyer Approval Required, Deed Restrictions, Fitness Center, Gated, Golf Carts OK, Golf, Pool, Restaurant, Sidewalks
Utilities Available Cable Connected, Electricity Connected, Natural Gas Connected, Sewer Connected, Water Connected
Amenities Available Cable TV, Fitness Center, Gated, Golf Course
Roof Type Shingle
Porch Covered, Front Porch, Rear Porch, Screened
Attached Garage true
Garage true
Private Pool No
Building
Lot Description Paved
Story 1
Entry Level One
Foundation Slab
Lot Size Range 0 to less than 1/4
Sewer Public Sewer
Water Public
Structure Type Block, Stucco
New Construction false
Construction Status Financing,Inspections
Others
Pets Allowed Yes
HOA Fee Include Cable TV, Internet, Maintenance Grounds
Senior Community Yes
Pet Size Extra Large (101+ Lbs.)
Ownership Fee Simple
Monthly Total Fees $106
Acceptable Financing Cash, Conventional, FHA, VA Loan
Membership Fee Required Required
Listing Terms Cash, Conventional, FHA, VA Loan
Num of Pet 3
Special Listing Condition None
Read Less
Want to know what your home might be worth? Contact us for a FREE valuation!

Our team is ready to help you sell your home for the highest possible price ASAP

© 2024 My Florida Regional MLS DBA Stellar MLS. All Rights Reserved.
Bought with MERCER REAL ESTATE

GET MORE INFORMATION





