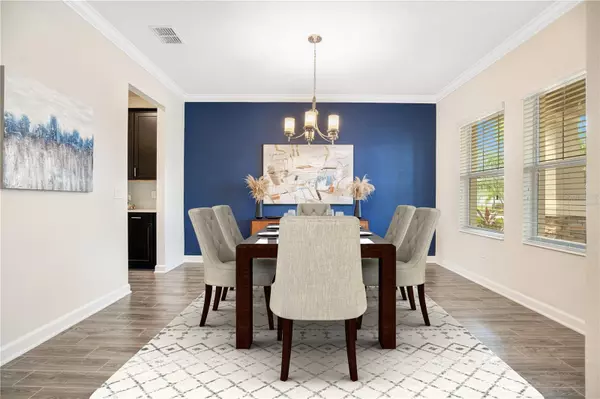$693,275
$715,000
3.0%For more information regarding the value of a property, please contact us for a free consultation.
10886 LONGLEAF WOODS DR Orlando, FL 32832
4 Beds
3 Baths
2,936 SqFt
Key Details
Sold Price $693,275
Property Type Single Family Home
Sub Type Single Family Residence
Listing Status Sold
Purchase Type For Sale
Square Footage 2,936 sqft
Price per Sqft $236
Subdivision Oaks/Moss Park Ph 4
MLS Listing ID O6138970
Sold Date 10/04/23
Bedrooms 4
Full Baths 2
Half Baths 1
Construction Status Inspections
HOA Fees $185/mo
HOA Y/N Yes
Originating Board Stellar MLS
Year Built 2018
Annual Tax Amount $6,058
Lot Size 6,098 Sqft
Acres 0.14
Lot Dimensions 50x123
Property Description
One or more photo(s) has been virtually staged. Our Photos are Impressive but in person, this Top Line Craftsman Style Home shows off a Luxury Pool & Spa, A Premium Conservation home site and a Long List of Custom Options to satisfy almost every buyer. “ALEXA is the star of the show” in this Smart Home with the ability to control the temperature, lock and unlock the front door, turn on and off your lights and change the color of your kitchen island lights to reflect your mood. Use your mobile phone to Heat up the Water on your Refrigerator for a brilliant cup of coffee or adjust the Temperature for your Heated Spa. The Salt- Water pool is amazing with a 6' Sheer Cascade Waterfall, 2 LED Color Lights in the pool and 1 in the Spa, a 4000 BTU Gas Heater and Travestone pavers system all within the 40' Screen Enclosed Lanai. Enjoy all the gathering areas by your pool and the Paradise Grille with LED lighting and a Bar fridge. This Floor Plan is perfect for a busy household with nearly all the entertaining areas on the first floor… Open kitchen with center island, 42” upgraded Espresso Cabinets, Glass tile backsplash, LUXE GE Appliances including a 3 Draw KEURIG Refrigerator, Double Oven, Convection Microwave and a Butler Pantry leading to the Formal Dining. All the bedrooms are upstairs along with a 19x16 Movie/Bonus Room. The Master suite boasts a huge walk-in closet conveniently attached to the upstairs laundry. This house should make everyone's short list…
Location
State FL
County Orange
Community Oaks/Moss Park Ph 4
Zoning P-D
Rooms
Other Rooms Bonus Room, Family Room, Formal Dining Room Separate, Inside Utility
Interior
Interior Features Ceiling Fans(s), Crown Molding, Eat-in Kitchen, Kitchen/Family Room Combo, Master Bedroom Upstairs, Open Floorplan, Stone Counters, Walk-In Closet(s), Window Treatments
Heating Central
Cooling Central Air
Flooring Carpet, Tile
Fireplace false
Appliance Dishwasher, Disposal, Dryer, Microwave, Range, Refrigerator, Washer
Laundry Inside, Laundry Room, Upper Level
Exterior
Exterior Feature Irrigation System, Outdoor Grill, Sidewalk, Sliding Doors
Parking Features Electric Vehicle Charging Station(s), Garage Door Opener
Garage Spaces 2.0
Fence Fenced
Pool Child Safety Fence, Gunite, Heated, In Ground, Salt Water, Screen Enclosure
Community Features Park, Playground, Pool, Sidewalks
Utilities Available BB/HS Internet Available, Public
Amenities Available Playground, Pool
Roof Type Shingle
Porch Covered, Patio, Screened
Attached Garage true
Garage true
Private Pool Yes
Building
Lot Description Conservation Area, Sidewalk, Paved
Entry Level Two
Foundation Slab
Lot Size Range 0 to less than 1/4
Sewer Public Sewer
Water Public
Architectural Style Craftsman
Structure Type Block, Stucco
New Construction false
Construction Status Inspections
Schools
Elementary Schools Moss Park Elementary
Middle Schools Innovation Middle School
High Schools Lake Nona High
Others
Pets Allowed Yes
HOA Fee Include Cable TV, Internet
Senior Community No
Ownership Fee Simple
Monthly Total Fees $185
Acceptable Financing Cash, Conventional, VA Loan
Membership Fee Required Required
Listing Terms Cash, Conventional, VA Loan
Special Listing Condition None
Read Less
Want to know what your home might be worth? Contact us for a FREE valuation!

Our team is ready to help you sell your home for the highest possible price ASAP

© 2025 My Florida Regional MLS DBA Stellar MLS. All Rights Reserved.
Bought with REAL LIVING R E SOLUTIONS
GET MORE INFORMATION





