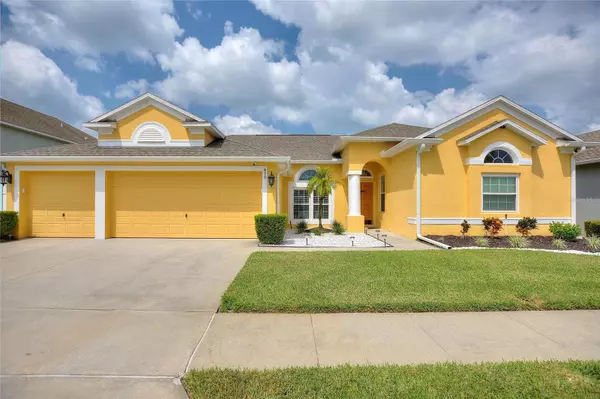$540,000
$540,000
For more information regarding the value of a property, please contact us for a free consultation.
419 COVENTRY RD Davenport, FL 33897
4 Beds
3 Baths
2,588 SqFt
Key Details
Sold Price $540,000
Property Type Single Family Home
Sub Type Single Family Residence
Listing Status Sold
Purchase Type For Sale
Square Footage 2,588 sqft
Price per Sqft $208
Subdivision Legacy Park Ph 01
MLS Listing ID G5072628
Sold Date 10/12/23
Bedrooms 4
Full Baths 3
Construction Status Appraisal,Financing,Inspections
HOA Fees $40/qua
HOA Y/N Yes
Originating Board Stellar MLS
Year Built 2005
Annual Tax Amount $2,870
Lot Size 9,147 Sqft
Acres 0.21
Property Description
MODEL PERFECT!! COME AND VIEW THIS STUNNING AND UPGRADED FOUR BEDROOM THREE BATH WITH A STUDY POOL AND SPA HOME LOCATED IN THE POPULAR COMMUNITY OF LEGACY PARK. YOU WILL BE IMPRESSED AS YOU ENTER THE HOME WITH THE 10' HIGH CEILINGS AND THE L SHAPED PLAN THAT WRAPS AROUND THE POOL AND SPA AREA. THE KITCHEN IS A ENTERTAINMENT DREAM WITH 42" CABINETS, QUARTZ COUNTERS AND STAINLESS STEEL APPLIANCES. THE SPLIT PLAN GIVES A LOT OF PRIVACY AND THE BONUS IS A LARGE 3 CAR GARAGE. I HAVE A LIST OF UPGRADES ATTACHED TO THE MLS BUT HERE ARE SOME OF THE UPDATES! NEW ROOF 2020 - NEW A/C 2017 - POOL RESURFACED 2019 - SOLAR FOR THE POOL 2019 - NEW POOL HEATER AND SOLAR PUMP 2019 - NEW WINDOWS 2021 - NEW WATER HEATER 2022 - GUTTERS ADDED TO THE HOME - MASTER BATH HANDICAPPED ACCESSIBLE - THE ESTATES FEATURE A LOW HOA AND NO CDD!! SCHEDULE YOUR PRIVATE VIEWING TODAY!!
Location
State FL
County Polk
Community Legacy Park Ph 01
Rooms
Other Rooms Den/Library/Office, Family Room, Formal Dining Room Separate, Formal Living Room Separate, Inside Utility
Interior
Interior Features Built-in Features, Cathedral Ceiling(s), Ceiling Fans(s), Kitchen/Family Room Combo, Master Bedroom Main Floor, Open Floorplan, Split Bedroom, Stone Counters, Walk-In Closet(s)
Heating Central
Cooling Central Air
Flooring Ceramic Tile
Fireplace false
Appliance Dishwasher, Disposal, Dryer, Electric Water Heater, Microwave, Range, Refrigerator, Washer
Laundry Laundry Room
Exterior
Exterior Feature Irrigation System, Private Mailbox, Rain Gutters, Sliding Doors
Parking Features Driveway
Garage Spaces 3.0
Pool Gunite, Heated, In Ground, Screen Enclosure, Solar Heat
Community Features Deed Restrictions, Park, Sidewalks
Utilities Available BB/HS Internet Available, Phone Available, Public, Sewer Connected, Solar, Street Lights, Water Connected
Amenities Available Park
Roof Type Shingle
Porch Covered, Deck, Screened
Attached Garage true
Garage true
Private Pool Yes
Building
Story 1
Entry Level One
Foundation Block, Slab
Lot Size Range 0 to less than 1/4
Sewer Public Sewer
Water Public
Architectural Style Traditional
Structure Type Block, Stucco
New Construction false
Construction Status Appraisal,Financing,Inspections
Others
Pets Allowed Breed Restrictions
Senior Community No
Ownership Fee Simple
Monthly Total Fees $68
Acceptable Financing Cash, Conventional
Membership Fee Required Required
Listing Terms Cash, Conventional
Special Listing Condition None
Read Less
Want to know what your home might be worth? Contact us for a FREE valuation!

Our team is ready to help you sell your home for the highest possible price ASAP

© 2025 My Florida Regional MLS DBA Stellar MLS. All Rights Reserved.
Bought with WEMERT GROUP REALTY LLC
GET MORE INFORMATION





