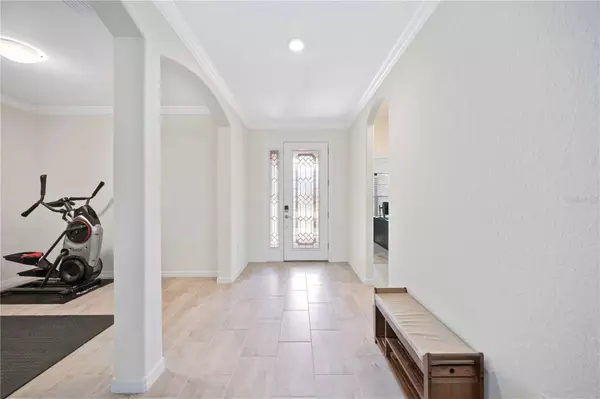$690,000
$725,000
4.8%For more information regarding the value of a property, please contact us for a free consultation.
4842 TOBERMORY WAY Bradenton, FL 34211
4 Beds
2 Baths
2,244 SqFt
Key Details
Sold Price $690,000
Property Type Single Family Home
Sub Type Single Family Residence
Listing Status Sold
Purchase Type For Sale
Square Footage 2,244 sqft
Price per Sqft $307
Subdivision Rosedale Add Ph Ii
MLS Listing ID A4571159
Sold Date 10/12/23
Bedrooms 4
Full Baths 2
Construction Status Inspections
HOA Fees $237/ann
HOA Y/N Yes
Originating Board Stellar MLS
Year Built 2020
Annual Tax Amount $4,407
Lot Size 0.270 Acres
Acres 0.27
Property Description
Luxurious Living in the Heart of Rosedale's Golf Community! Welcome to your dream home! This stunning 4 bedroom, 2 bath residence, built in 2020, offers the perfect blend of elegance, functionality, and resort-style amenities. Nestled on a spacious .27-acre lot, this gem boasts an open floorplan, providing ample space for both relaxation and entertaining. Step inside and be captivated by the exquisite details that define this home. The wood cabinetry, granite countertops, and stainless appliances in the kitchen create a chef's paradise. Cook to your heart's content on the gas stove and conveniently store your culinary essentials in the pantry. Enjoy casual meals in the cozy breakfast nook or host lavish dinner parties in the formal dining room, perfect for creating lasting memories with loved ones. The high ceilings throughout the home create an airy and expansive atmosphere, while the tray ceiling in the living room and master bedroom adds an extra touch of sophistication. Crown molding elegantly frames the rooms, showcasing the attention to detail that went into the design of this residence. Relax and unwind in the spacious master bedroom, complete with dual vanities, a large shower, and abundant natural light. The tile flooring throughout the home provides a sleek and low-maintenance finish, making everyday living effortless and stylish. Step outside and revel in the tranquility of your private screened lanai, ideal for enjoying your morning coffee or hosting outdoor gatherings. The .27-acre lot provides ample space for outdoor activities, from gardening to family picnics. As a resident of Rosedale, you'll have exclusive access to the community's exceptional amenities. Play a round of golf on the pristine 18-hole championship course, perfect your serve on the lighted Har-Tru tennis courts, or engage in a friendly game of bocce on the dedicated courts. Dive into the refreshing waters of the junior Olympic-sized swimming pool or maintain your fitness routine at the state-of-the-art fitness center. Afterward, indulge in delectable cuisine at the full-service restaurant within the clubhouse. Located in the heart of Rosedale, this home offers the perfect balance of privacy and convenience. Immerse yourself in the serene surroundings while remaining just a short drive away from shopping, dining, entertainment, and renowned schools. Don't miss the opportunity to make this exquisite residence your own. Live the life you've always dreamed of in Rosedale's prestigious golf community. Call now to schedule your private showing and prepare to be amazed!
Location
State FL
County Manatee
Community Rosedale Add Ph Ii
Zoning A
Rooms
Other Rooms Formal Dining Room Separate, Great Room, Inside Utility
Interior
Interior Features Eat-in Kitchen, Kitchen/Family Room Combo, Open Floorplan, Solid Surface Counters, Split Bedroom, Stone Counters, Thermostat, Tray Ceiling(s), Walk-In Closet(s)
Heating Central
Cooling Central Air
Flooring Carpet, Tile
Furnishings Unfurnished
Fireplace false
Appliance Dishwasher, Disposal, Dryer, Exhaust Fan, Microwave, Range, Refrigerator, Washer
Laundry Inside, Laundry Room
Exterior
Exterior Feature Hurricane Shutters, Irrigation System, Sliding Doors, Sprinkler Metered
Parking Features Driveway, Garage Door Opener
Garage Spaces 3.0
Community Features Deed Restrictions, Fitness Center, Gated, Golf, Irrigation-Reclaimed Water, Park, Pool, Tennis Courts
Utilities Available BB/HS Internet Available, Cable Available, Electricity Connected, Phone Available, Sewer Connected, Sprinkler Recycled, Street Lights, Underground Utilities
Amenities Available Clubhouse, Fence Restrictions, Fitness Center, Gated, Golf Course, Park, Pool, Recreation Facilities, Tennis Court(s)
View Trees/Woods
Roof Type Tile
Porch Covered, Porch, Rear Porch
Attached Garage true
Garage true
Private Pool No
Building
Lot Description In County, Near Golf Course, Paved, Private
Story 1
Entry Level One
Foundation Slab
Lot Size Range 1/4 to less than 1/2
Builder Name WCI
Sewer Public Sewer
Water Public
Structure Type Block, Stone, Stucco
New Construction false
Construction Status Inspections
Schools
Elementary Schools Braden River Elementary
Middle Schools Dr Mona Jain Middle
High Schools Lakewood Ranch High
Others
Pets Allowed Number Limit
HOA Fee Include Pool, Escrow Reserves Fund, Maintenance Grounds, Management, Private Road, Recreational Facilities, Trash
Senior Community No
Ownership Fee Simple
Monthly Total Fees $353
Acceptable Financing Cash, Conventional
Membership Fee Required Required
Listing Terms Cash, Conventional
Num of Pet 3
Special Listing Condition None
Read Less
Want to know what your home might be worth? Contact us for a FREE valuation!

Our team is ready to help you sell your home for the highest possible price ASAP

© 2024 My Florida Regional MLS DBA Stellar MLS. All Rights Reserved.
Bought with COASTAL LUXURY PARTNERS, INC.
GET MORE INFORMATION





