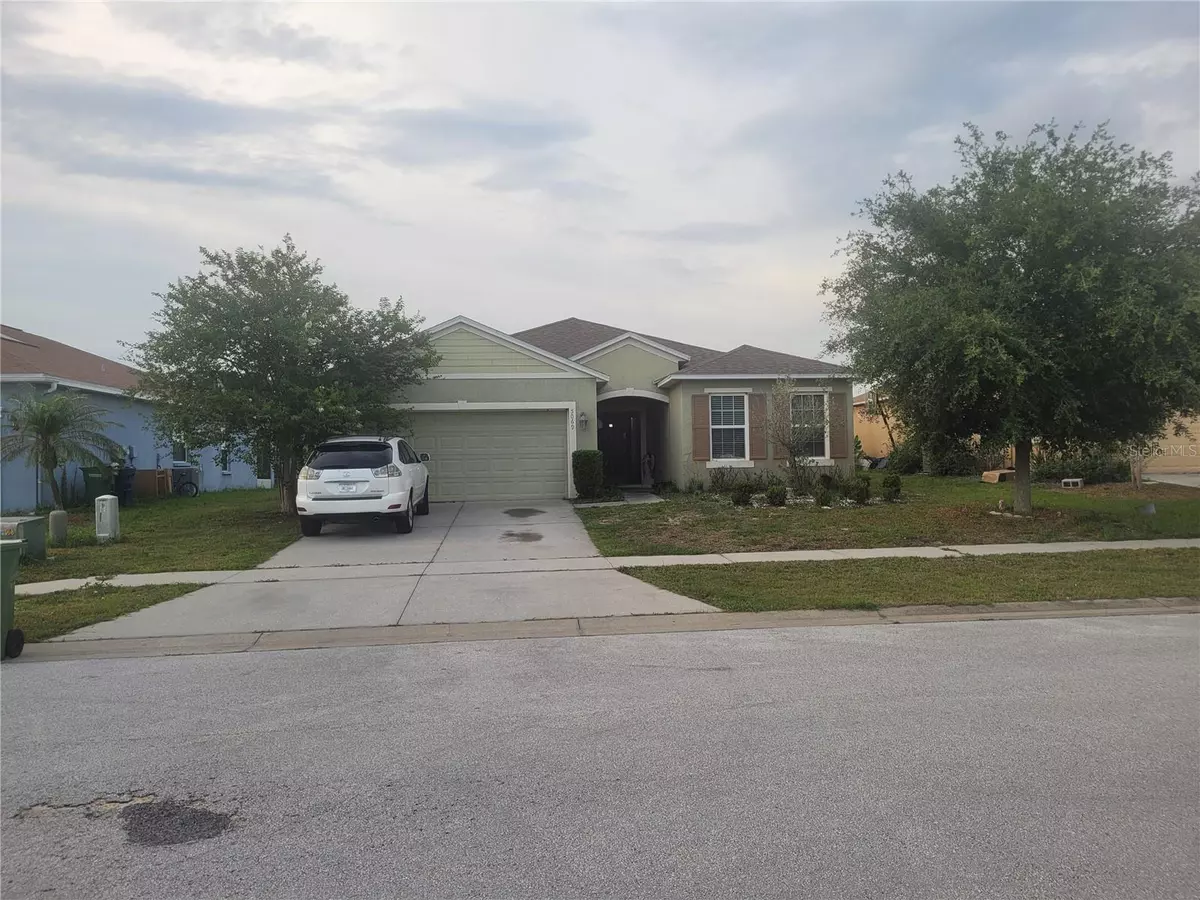$240,000
$249,999
4.0%For more information regarding the value of a property, please contact us for a free consultation.
5069 BRENTON MANOR AVE Winter Haven, FL 33881
3 Beds
2 Baths
1,895 SqFt
Key Details
Sold Price $240,000
Property Type Single Family Home
Sub Type Single Family Residence
Listing Status Sold
Purchase Type For Sale
Square Footage 1,895 sqft
Price per Sqft $126
Subdivision Brenton Manor
MLS Listing ID A4572360
Sold Date 10/11/23
Bedrooms 3
Full Baths 2
HOA Fees $25/ann
HOA Y/N Yes
Originating Board Stellar MLS
Year Built 2013
Annual Tax Amount $2,352
Lot Size 7,405 Sqft
Acres 0.17
Property Description
JUST LISTED TO BE SOLD "AS IS" ONLY for quick sale! SITE NOT SEEN!!! NO EXCEPTIONS!!!... Only minutes from major attractions, Downtown Winter Haven, Downtown Haines city, restaurants and even a Mall. NO rear neighbors. SPACIOUS FLOOR PLAN FOR GREAT FOR ENTERTAINING. KITCHEN COMES WITH WOOD CABINETS WITH CROWN MOLDING ALSO WITH SIDE BY SIDE STAINLESS STEEL GE REFRIGERATOR, DISHWASHER ,STOVE, MICROWAVE AND WOODEN BLINDS THROUGHOUT. MASTER SUITE IS VERY SPACIOUS HAS A GARDEN TUB WITH DOUBLE VANITY ALSO MASTER BATH HAS SEPARATE STAND UP SHOWER. EASY ACCESS TO I-4 AND CENTRAL FLORIDA. WALKING DISTANCE TO RIDGE TECH COLLEGE AND LOCAL STORES. DON"T MISS THIS HOME, SELLER IS MOTIVATED AND READY TO MAKE A DEAL...CASH BUYERS ONLY..SERIOUS BUYERS ONLY!!!
Location
State FL
County Polk
Community Brenton Manor
Interior
Interior Features Crown Molding
Heating Central
Cooling Central Air
Flooring Carpet, Laminate, Tile
Fireplace false
Appliance Dishwasher, Disposal, Electric Water Heater, Exhaust Fan, Ice Maker, Microwave, Refrigerator
Exterior
Exterior Feature Irrigation System, Lighting, Sliding Doors, Sprinkler Metered
Parking Features Driveway, Garage Door Opener
Garage Spaces 2.0
Utilities Available Cable Connected, Electricity Connected, Fire Hydrant, Sewer Available, Sprinkler Meter, Street Lights
Roof Type Shingle
Attached Garage true
Garage true
Private Pool No
Building
Lot Description Pasture, Paved
Entry Level One
Foundation Slab
Lot Size Range 0 to less than 1/4
Sewer Private Sewer
Water Private
Structure Type Stucco
New Construction false
Others
Pets Allowed Yes
Senior Community No
Ownership Fee Simple
Monthly Total Fees $25
Acceptable Financing Cash, Conventional, FHA
Membership Fee Required Required
Listing Terms Cash, Conventional, FHA
Special Listing Condition None
Read Less
Want to know what your home might be worth? Contact us for a FREE valuation!

Our team is ready to help you sell your home for the highest possible price ASAP

© 2024 My Florida Regional MLS DBA Stellar MLS. All Rights Reserved.
Bought with LA ROSA REALTY PRESTIGE
GET MORE INFORMATION





