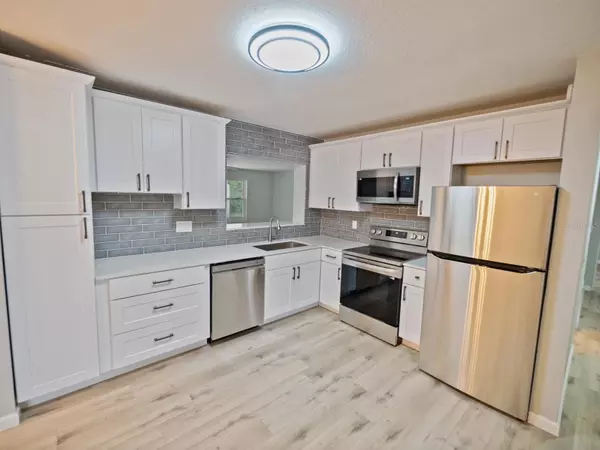$310,000
$319,995
3.1%For more information regarding the value of a property, please contact us for a free consultation.
1940 CORNELIA DR Eustis, FL 32726
3 Beds
2 Baths
1,635 SqFt
Key Details
Sold Price $310,000
Property Type Single Family Home
Sub Type Single Family Residence
Listing Status Sold
Purchase Type For Sale
Square Footage 1,635 sqft
Price per Sqft $189
Subdivision Buckeye Add
MLS Listing ID O6102175
Sold Date 10/19/23
Bedrooms 3
Full Baths 2
Construction Status No Contingency
HOA Y/N No
Originating Board Stellar MLS
Year Built 1961
Annual Tax Amount $977
Lot Size 0.270 Acres
Acres 0.27
Lot Dimensions 77x150
Property Description
Beautifully renovated 3 bedroom, 2 bath block home with over 1,600 square feet on a large, quarter-acre corner lot with huge fenced-in backyard. New Roof installed earlier this year. As you walk into this spacious home, you will immediately notice the open kitchen design with beautiful shaker cabinets, quartz countertops, tile backsplash and new stainless steel appliances. New Premium LVP floors adorn the main living areas. Past the dining area is a large 12x30 family room with large windows and a door leading out to the a huge screened-in porch overlooking the backyard. Down the hallway and across from 2 large bedrooms with tons of closet space is a nicely renovated bathroom with double vanities and custom-tile shower and tub. The master bedroom is at the end of the hallway, and it also has a new bathroom with custom tile walk-in shower, and a good sized walk-in closet. On the other side of the house is a 12x10 laundry room, with 2-doors leading to the 1-car garage and the backyard. Additional features include fresh paint inside and out, new doors, new ceiling fans, lights, switches & outlets, new gutters and window blinds, and new overhead garage door! HVAC system was replaced in 2020, and all windows replaced in 2005. Septic pumped, inspected and certified 5/17/23. Call and schedule your showing today!
Location
State FL
County Lake
Community Buckeye Add
Zoning R-1
Interior
Interior Features Ceiling Fans(s), Open Floorplan, Stone Counters, Walk-In Closet(s)
Heating Central, Electric
Cooling Central Air
Flooring Carpet, Vinyl
Fireplace false
Appliance Dishwasher, Disposal, Electric Water Heater, Microwave, Range, Refrigerator
Laundry Inside, Laundry Room
Exterior
Exterior Feature Private Mailbox, Rain Gutters
Garage Spaces 1.0
Fence Chain Link
Utilities Available Cable Available, Electricity Connected, Private, Public, Water Connected
Roof Type Shingle
Attached Garage true
Garage true
Private Pool No
Building
Story 1
Entry Level One
Foundation Slab
Lot Size Range 1/4 to less than 1/2
Sewer Septic Tank
Water Public
Structure Type Block
New Construction false
Construction Status No Contingency
Others
Senior Community No
Ownership Fee Simple
Acceptable Financing Cash, Conventional, VA Loan
Listing Terms Cash, Conventional, VA Loan
Special Listing Condition None
Read Less
Want to know what your home might be worth? Contact us for a FREE valuation!

Our team is ready to help you sell your home for the highest possible price ASAP

© 2024 My Florida Regional MLS DBA Stellar MLS. All Rights Reserved.
Bought with EMPIRE NETWORK REALTY
GET MORE INFORMATION





