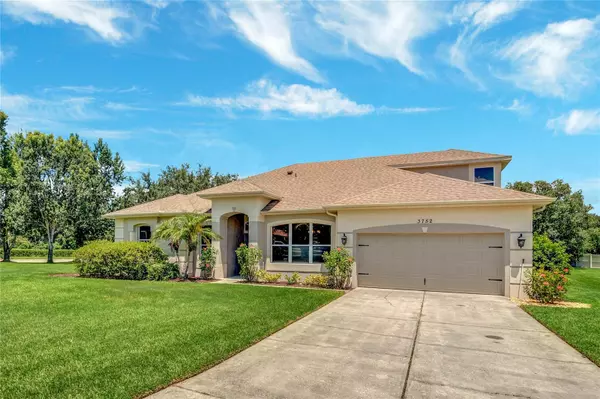$585,000
$600,000
2.5%For more information regarding the value of a property, please contact us for a free consultation.
3752 CLYDEBANK CT Apopka, FL 32712
4 Beds
3 Baths
2,815 SqFt
Key Details
Sold Price $585,000
Property Type Single Family Home
Sub Type Single Family Residence
Listing Status Sold
Purchase Type For Sale
Square Footage 2,815 sqft
Price per Sqft $207
Subdivision Rock Spgs Ridge Ph 01
MLS Listing ID O6131453
Sold Date 10/20/23
Bedrooms 4
Full Baths 3
Construction Status Appraisal,Financing,Inspections
HOA Fees $41/qua
HOA Y/N Yes
Originating Board Stellar MLS
Year Built 1999
Annual Tax Amount $3,236
Lot Size 0.720 Acres
Acres 0.72
Property Description
Welcome Home! Located in the sought after community of Rock Springs Ridge ZONED for the NEW KELLY PARK SCHOOL (K-8) this well maintained 4 Bedroom 3 FULL BATH, 2 car garage, POOL HOME with a NEW ROOF (2020), NEW AC (2023) and 2,815 sq. ft. of living space is situated on a gorgeous OVERSIZED .72 ACRE LOT ON A CUL DE SAC and is waiting for you to call it home! The front of the home is welcoming with its lush, mature landscaping, long driveway and expansive front yard. Upon entry you are greeted with tall ceilings and abundance of natural light flowing from the large sliding glass doors at the formal living area that lead to the covered lanai and beautiful screened in pool. Tile and laminate flooring are throughout the home in the main living areas with carpet in the bedrooms.The Den/Office located that the front of home has a private door leading to the master bathroom/suite. The SPLIT LEVEL FLOOR PLAN will add privacy for you and your guests. The master bedroom is spacious with TWO WALK-IN CLOSETS and private sliding glass doors that lead out onto the pool deck/lanai. The master bath has a dual sink vanity, garden tub, enclosed toilet and stand alone shower. Hosting family gatherings will be a breeze with the KITCHEN OPEN TO THE FAMILY ROOM and BREAKFAST NOOK. Equipped with STAINLESS STEEL APPLIANCES, ample countertop space, WALK-IN PANTRY, AND 42" CABINETS the kitchen is a chef's dream. Gather the family in the formal dining for all your holiday meals. Large sliders at family room open to the covered lanai and pool deck. Enjoy the warmth of the wood burning fireplace on the coldest evenings of a Florida winter. Bedrooms #2(walk-in closet) & #3 (reach-in closet) located by the kitchen share full bath#2 w/tub shower combo which is between the two rooms. Bedroom #4 located at the rear of the home is spacious with a reach-in closet. Adjacent to bedroom #4 is full bath #3 with a walk in shower. Bath #3 also serves at the pool bath with an exit door leading to the pool. The laundry room located between the formal dining and kitchen is equipped with overhead cabinets and completes the first floor. The BONUS ROOM w/closet on the second floor is currently being utilized as a playroom and a bedroom for the occasional overnight guest. NOTABLE FEATURES: NEST THERMOSTAT, GUTTERS. Nature lovers will delight in the fact that you are minutes to Wekiva Springs State Park, Kelly Park Rock Springs and a short distance to Historic Mt. Dora. Enjoy family fun at the nearby Northwest Recreation Complex featuring multiple athletic fields, amphitheater, walking and bike paths, playgrounds. Conveniently located minutes from Publix Wekiva Plaza and the 429 Expressway for easy access to shopping, dining, downtown Orlando and the airport. This home won't last long. Call your agent for a showing today!
Location
State FL
County Orange
Community Rock Spgs Ridge Ph 01
Zoning PUD
Rooms
Other Rooms Bonus Room, Den/Library/Office, Family Room, Formal Dining Room Separate, Formal Living Room Separate
Interior
Interior Features Ceiling Fans(s), Kitchen/Family Room Combo, Master Bedroom Main Floor, Thermostat, Walk-In Closet(s)
Heating Central, Electric
Cooling Central Air
Flooring Carpet, Ceramic Tile, Laminate
Fireplace true
Appliance Dryer, Microwave, Range, Refrigerator, Washer
Laundry Inside
Exterior
Exterior Feature Irrigation System, Lighting, Private Mailbox, Rain Gutters, Sidewalk, Sliding Doors
Garage Spaces 2.0
Pool Deck, In Ground, Lighting, Outside Bath Access, Screen Enclosure
Utilities Available Cable Available, Cable Connected, Electricity Available, Electricity Connected, Public, Street Lights, Water Available, Water Connected
Roof Type Shingle
Attached Garage true
Garage true
Private Pool Yes
Building
Story 2
Entry Level Two
Foundation Block, Slab
Lot Size Range 1/2 to less than 1
Sewer Septic Tank
Water Public
Structure Type Block, Brick, Stucco
New Construction false
Construction Status Appraisal,Financing,Inspections
Others
Pets Allowed Yes
Senior Community No
Ownership Fee Simple
Monthly Total Fees $41
Acceptable Financing Cash, Conventional
Membership Fee Required Required
Listing Terms Cash, Conventional
Special Listing Condition None
Read Less
Want to know what your home might be worth? Contact us for a FREE valuation!

Our team is ready to help you sell your home for the highest possible price ASAP

© 2024 My Florida Regional MLS DBA Stellar MLS. All Rights Reserved.
Bought with LAKESIDE REALTY
GET MORE INFORMATION





