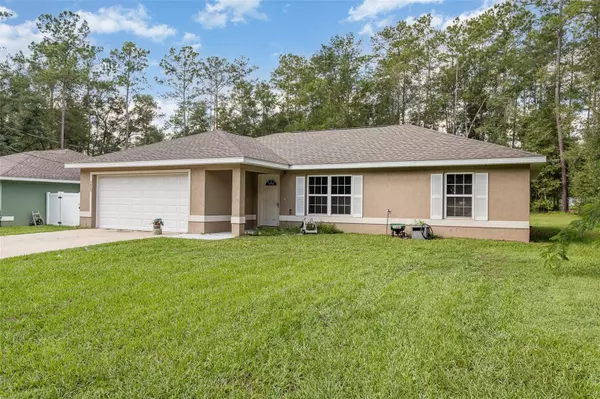$265,777
$259,777
2.3%For more information regarding the value of a property, please contact us for a free consultation.
5490 NW 60TH TER Ocala, FL 34482
3 Beds
2 Baths
1,391 SqFt
Key Details
Sold Price $265,777
Property Type Single Family Home
Sub Type Single Family Residence
Listing Status Sold
Purchase Type For Sale
Square Footage 1,391 sqft
Price per Sqft $191
Subdivision Ocala Park Estate
MLS Listing ID O6124141
Sold Date 10/27/23
Bedrooms 3
Full Baths 2
HOA Y/N No
Originating Board Stellar MLS
Year Built 2019
Annual Tax Amount $3,736
Lot Size 10,454 Sqft
Acres 0.24
Property Description
Back on the market, buyer's loss is your opportunity! Come and see this nearly new, solid concrete block, split plan 3 bedroom, 2 bath, 2 car garage 1391 Sq Ft home on a quarter acre on a quiet, wooded street in NW Ocala only minutes away from the new World Equestrian Center. This home comes complete with solar panels, which will save you THOUSANDS over the years! You will like your soft close wooden cabinets in your kitchen and your walk-in primary closet and walk-in primary shower. You have more than enough room to build a pool and you have no water or sewer bill as you are on a deep well with a septic system. Talk about location, you are only minutes to downtown Ocala and restaurants, shopping, entertainment, medical offices, and everything else you need. This is the one you've been looking for so book your showing today before this one blesses another family's next chapter.
Location
State FL
County Marion
Community Ocala Park Estate
Zoning R1
Interior
Interior Features Ceiling Fans(s), Eat-in Kitchen, Master Bedroom Main Floor, Open Floorplan, Split Bedroom, Thermostat, Walk-In Closet(s)
Heating Heat Pump
Cooling Central Air
Flooring Carpet, Ceramic Tile
Furnishings Negotiable
Fireplace false
Appliance Dryer, Range, Range Hood, Refrigerator
Laundry In Garage
Exterior
Exterior Feature Other, Private Mailbox
Parking Features Ground Level
Garage Spaces 2.0
Utilities Available BB/HS Internet Available, Cable Available, Electricity Connected, Phone Available
Roof Type Shingle
Porch Front Porch
Attached Garage true
Garage true
Private Pool No
Building
Story 1
Entry Level One
Foundation Slab
Lot Size Range 0 to less than 1/4
Sewer Septic Tank
Water Well
Architectural Style Ranch
Structure Type Block, Concrete, Stucco
New Construction false
Schools
Elementary Schools Fessenden Elementary School
Middle Schools North Marion Middle School
High Schools North Marion High School
Others
Pets Allowed Yes
Senior Community No
Ownership Fee Simple
Acceptable Financing Cash, Conventional, FHA, VA Loan
Listing Terms Cash, Conventional, FHA, VA Loan
Special Listing Condition None
Read Less
Want to know what your home might be worth? Contact us for a FREE valuation!

Our team is ready to help you sell your home for the highest possible price ASAP

© 2025 My Florida Regional MLS DBA Stellar MLS. All Rights Reserved.
Bought with KELLER WILLIAMS ELITE PARTNERS III REALTY
GET MORE INFORMATION





