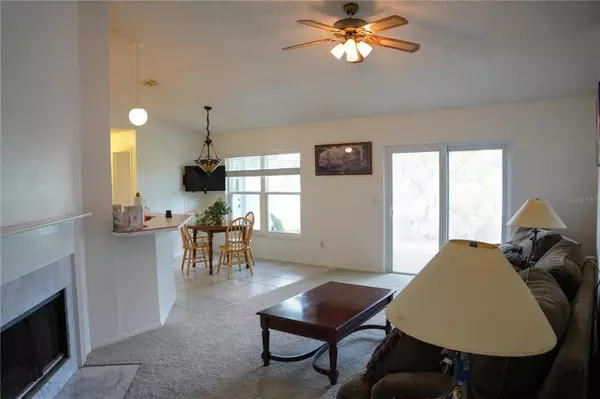$310,000
$337,500
8.1%For more information regarding the value of a property, please contact us for a free consultation.
1055 ELIZABETH RIDGE CT Kissimmee, FL 34747
4 Beds
2 Baths
1,889 SqFt
Key Details
Sold Price $310,000
Property Type Single Family Home
Sub Type Single Family Residence
Listing Status Sold
Purchase Type For Sale
Square Footage 1,889 sqft
Price per Sqft $164
Subdivision Indian Ridge Unit 02
MLS Listing ID S5092683
Sold Date 10/30/23
Bedrooms 4
Full Baths 2
Construction Status Inspections
HOA Fees $5/ann
HOA Y/N Yes
Originating Board Stellar MLS
Year Built 1988
Annual Tax Amount $4,844
Lot Size 0.380 Acres
Acres 0.38
Property Description
MOTIVATED SELLER!! Come make this your forever home or great opportunity to add to your real estate portfolio today. Living in the highly sought after Indian Ridge Community you will have access to a resort style pool, volleyball, tennis and basketball courts for those with an active lifestyle or for the little ones you have access to a playground and play field. Just 10 minutes from Disney Parks and 25 minutes from Universal Studios, Seaworld and Aquatica; conveniently located by major transportaion routes, as well as schools, shopping centers, restaurants and entertainment for all ages. Whether you want this as your Forever home or as an Investment, (can be used for short and long term rentals) don't wait; come today and see this beautiful 4 bedroom 2 bath home with an attached 2 car garage in this amazing oversized lot in a quiet cul de sac.
In need of some TLC price adjusted to reflect!
Location
State FL
County Osceola
Community Indian Ridge Unit 02
Zoning OPUD
Rooms
Other Rooms Family Room, Formal Dining Room Separate
Interior
Interior Features Ceiling Fans(s)
Heating Central
Cooling Central Air
Flooring Other, Vinyl
Fireplaces Type Living Room
Furnishings Unfurnished
Fireplace true
Appliance Cooktop, Dryer, Refrigerator, Washer
Laundry In Garage
Exterior
Exterior Feature Outdoor Grill, Sliding Doors
Parking Features Driveway, Garage Door Opener, Off Street
Garage Spaces 2.0
Community Features Clubhouse, Playground, Pool, Tennis Courts
Utilities Available Cable Connected, Electricity Connected, Natural Gas Connected
Roof Type Shingle
Porch Front Porch
Attached Garage true
Garage true
Private Pool No
Building
Lot Description Oversized Lot, Street Dead-End
Entry Level One
Foundation Slab
Lot Size Range 1/4 to less than 1/2
Sewer Septic Tank
Water Public
Structure Type Block, Stucco
New Construction false
Construction Status Inspections
Others
Pets Allowed Yes
HOA Fee Include Pool
Senior Community No
Ownership Fee Simple
Monthly Total Fees $5
Acceptable Financing Cash, Conventional, FHA, VA Loan
Membership Fee Required Required
Listing Terms Cash, Conventional, FHA, VA Loan
Special Listing Condition None
Read Less
Want to know what your home might be worth? Contact us for a FREE valuation!

Our team is ready to help you sell your home for the highest possible price ASAP

© 2024 My Florida Regional MLS DBA Stellar MLS. All Rights Reserved.
Bought with SOUTHERN PRESTIGE REALTY INC
GET MORE INFORMATION





