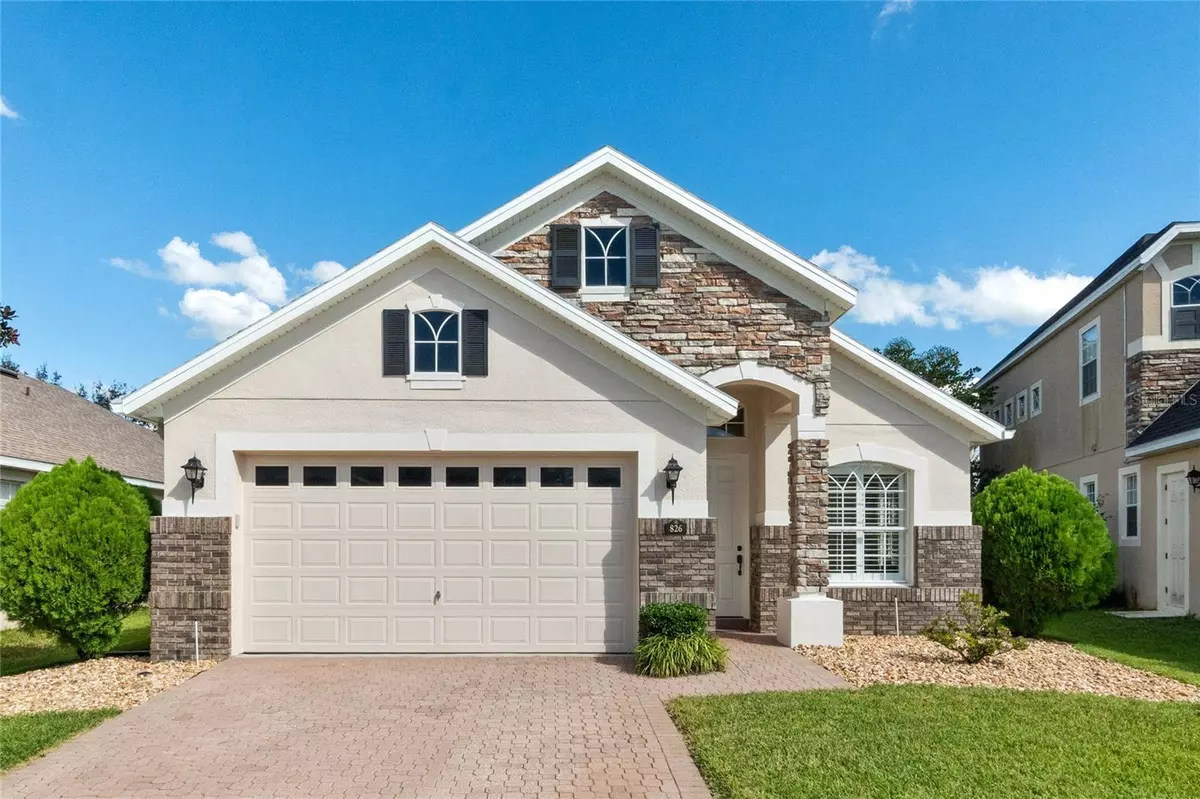$451,250
$440,000
2.6%For more information regarding the value of a property, please contact us for a free consultation.
826 SPRING OAK CIR Orlando, FL 32828
3 Beds
2 Baths
1,622 SqFt
Key Details
Sold Price $451,250
Property Type Single Family Home
Sub Type Single Family Residence
Listing Status Sold
Purchase Type For Sale
Square Footage 1,622 sqft
Price per Sqft $278
Subdivision River Oaks/Timber Spgs A C D
MLS Listing ID O6144461
Sold Date 11/01/23
Bedrooms 3
Full Baths 2
Construction Status Appraisal,Financing,Inspections
HOA Fees $61/qua
HOA Y/N Yes
Originating Board Stellar MLS
Year Built 2007
Annual Tax Amount $3,098
Lot Size 6,969 Sqft
Acres 0.16
Property Description
OPEN HOUSE IS CANCELLED DUE TO PENDING STATUS **MULTIPLE OFFERS!! Please submit highest and best by SATURDAY, SEPT 30TH AT 5pm!!** The East Orlando home you have been searching for just hit the market! Ideally situated just to the North of renowned Avalon Park, ZONED FOR TIMBER CREEK HIGH SCHOOL, you will find the GATED River Oaks at Timber Springs community and this 3BD/2BA home filled with UPDATES inside and out! The auspicious new owners will enjoy a brand NEW ROOF (2023), NEW WATER HEATER (2023), fresh interior and exterior paint and sought after POND and CONSERVATION VIEWS! This home has been immaculately maintained and delivers a bright OPEN CONCEPT with TILE and WOOD FLOORS throughout, high ceilings, great natural light and space for the whole family. Perfectly centered in the heart of the home you will find a modern kitchen complete with STAINLESS STEEL APPLIANCES, decorative backsplash, closet pantry for ample storage, breakfast bar seating and through an arched doorway a breakfast nook/dinette for casual dining or entertaining guests! The combination living and dining room overlook an oversized sliding glass door (REMOTE CONTROLLED SHADE IS INCLUDED) for access to the covered lanai and the sweeping WATER VIEWS! Ideal SPLIT BEDROOMS deliver a generous PRIMARY SUITE with more of the PLANTATION SHUTTERS you will find throughout, a WALK-IN CLOSET (with a custom closet system!) and a well appointed EN-SUITE BATH with an extended dual sink vanity, decorative mirrors, a corner SOAKING TUB and large separate shower. The two additional bedrooms offer their own charm and share a second full bath with a tub/shower combo. The COVERED LANAI is the perfect place to sit and admire the view, watch the local wildlife or have a weekend cookout. In the perfect location just minutes from local A-RATED SCHOOLS, shopping, dining, parks, community events and so much more! Spring Oak Circle checks all the boxes - call today and schedule your tour!
Location
State FL
County Orange
Community River Oaks/Timber Spgs A C D
Zoning P-D
Interior
Interior Features Ceiling Fans(s), Eat-in Kitchen, High Ceilings, Living Room/Dining Room Combo, Open Floorplan, Solid Surface Counters, Solid Wood Cabinets, Split Bedroom, Thermostat, Walk-In Closet(s), Window Treatments
Heating Central
Cooling Central Air
Flooring Ceramic Tile, Wood
Fireplace false
Appliance Dishwasher, Dryer, Microwave, Range, Refrigerator, Washer
Laundry Laundry Room
Exterior
Exterior Feature Irrigation System, Lighting, Sidewalk, Sliding Doors
Parking Features Driveway
Garage Spaces 2.0
Community Features Gated Community - No Guard, Playground, Sidewalks, Tennis Courts
Utilities Available BB/HS Internet Available, Cable Available, Electricity Available, Water Available
Amenities Available Basketball Court, Gated, Playground, Tennis Court(s)
View Y/N 1
View Trees/Woods, Water
Roof Type Shingle
Porch Covered, Rear Porch
Attached Garage true
Garage true
Private Pool No
Building
Lot Description Sidewalk, Paved
Entry Level One
Foundation Slab
Lot Size Range 0 to less than 1/4
Sewer Public Sewer
Water Public
Structure Type Block, Stucco
New Construction false
Construction Status Appraisal,Financing,Inspections
Schools
Elementary Schools Timber Lakes Elementary
Middle Schools Timber Springs Middle
High Schools Timber Creek High
Others
Pets Allowed Yes
HOA Fee Include Recreational Facilities
Senior Community No
Ownership Fee Simple
Monthly Total Fees $97
Acceptable Financing Cash, Conventional, FHA, VA Loan
Membership Fee Required Required
Listing Terms Cash, Conventional, FHA, VA Loan
Special Listing Condition None
Read Less
Want to know what your home might be worth? Contact us for a FREE valuation!

Our team is ready to help you sell your home for the highest possible price ASAP

© 2025 My Florida Regional MLS DBA Stellar MLS. All Rights Reserved.
Bought with THE WILKINS WAY LLC
GET MORE INFORMATION





