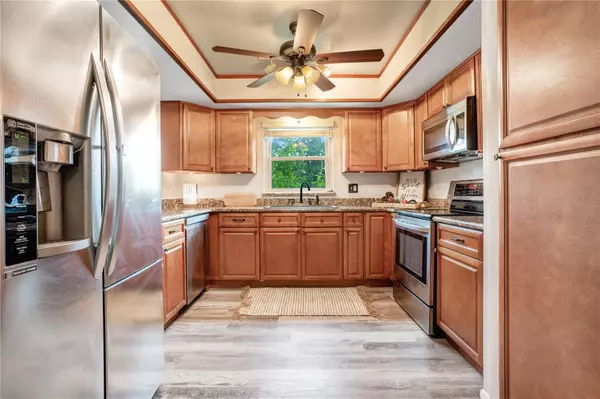$392,500
$410,000
4.3%For more information regarding the value of a property, please contact us for a free consultation.
1500 W CROSSBEAM CIR Casselberry, FL 32707
3 Beds
2 Baths
1,680 SqFt
Key Details
Sold Price $392,500
Property Type Single Family Home
Sub Type Single Family Residence
Listing Status Sold
Purchase Type For Sale
Square Footage 1,680 sqft
Price per Sqft $233
Subdivision Deer Run Unit 9A
MLS Listing ID O6145550
Sold Date 11/13/23
Bedrooms 3
Full Baths 2
Construction Status Financing,Inspections
HOA Fees $13/ann
HOA Y/N Yes
Originating Board Stellar MLS
Year Built 1984
Annual Tax Amount $1,332
Lot Size 10,018 Sqft
Acres 0.23
Property Description
Charming 3-Bedroom, 2-Bath Block Home with Office and 2-Car Garage in Highly Sought-After Deer Run! Welcome to your dream home! This beautifully maintained 3-bedroom, 2-bath block home boasts an array of stunning features that are sure to capture your heart. Nestled on a corner lot in the highly sought-after Deer Run community, this residence is the epitome of comfort, convenience, and style. Key features include spacious living areas, perfect for a growing family or hosting guests. The master suite is a true sanctuary with an upgraded master bath that provides a spa-like retreat. bNeed a dedicated workspace? Look no further! This home offers a separate office space, ensuring productivity and convenience. The kitchen is a chef's delight with modern upgrades and stainless steel appliances, providing ample counter space and storage. It's perfect for preparing delicious meals and entertaining guests. The charming breakfast nook off the kitchen provides a cozy spot for morning coffee or casual meals as well. New Floors, newer roof, and newer A/C add value, comfort, and peace of mind. Energy efficiency and noise reduction are enhanced with double-pane windows, keeping your home comfortable year-round. Enjoy the Florida lifestyle to the fullest with a screened-in porch, perfect for relaxing and taking in the fresh air without the nuisance of bugs, as well as a nic pergola in the backyard that creates an ideal space for outdoor gatherings, barbecues, or simply unwinding with a book. Keep your loved ones and pets safe with a fully fenced yard that offers privacy and security. This home is in good condition and is ready to welcome its new owners. It's conveniently located in the highly sought-after Deer Run neighborhood, known for its friendly community atmosphere and easy access to amenities, schools, parks, and more. Don't miss this opportunity to make this stunning property your own. Schedule a showing today and experience the best in Deer Run living!
Location
State FL
County Seminole
Community Deer Run Unit 9A
Zoning PUD
Rooms
Other Rooms Breakfast Room Separate, Den/Library/Office
Interior
Interior Features Ceiling Fans(s), Master Bedroom Main Floor, Other, Stone Counters, Vaulted Ceiling(s), Walk-In Closet(s)
Heating Electric
Cooling Central Air
Flooring Carpet, Laminate, Vinyl
Fireplace false
Appliance Dishwasher, Microwave, Other, Range
Laundry In Garage
Exterior
Exterior Feature Other
Garage Spaces 2.0
Community Features None
Utilities Available Electricity Available, Water Available
Roof Type Other
Porch Covered, Patio, Screened
Attached Garage true
Garage true
Private Pool No
Building
Lot Description Corner Lot
Entry Level One
Foundation Slab
Lot Size Range 0 to less than 1/4
Sewer Public Sewer
Water Public
Architectural Style Ranch
Structure Type Block,Stucco
New Construction false
Construction Status Financing,Inspections
Schools
Elementary Schools Sterling Park Elementary
Middle Schools South Seminole Middle
High Schools Lake Howell High
Others
Pets Allowed Yes
HOA Fee Include Other
Senior Community No
Ownership Fee Simple
Monthly Total Fees $27
Acceptable Financing Cash, Conventional, FHA, VA Loan
Membership Fee Required Required
Listing Terms Cash, Conventional, FHA, VA Loan
Special Listing Condition None
Read Less
Want to know what your home might be worth? Contact us for a FREE valuation!

Our team is ready to help you sell your home for the highest possible price ASAP

© 2025 My Florida Regional MLS DBA Stellar MLS. All Rights Reserved.
Bought with HOMETRUST REALTY GROUP
GET MORE INFORMATION





