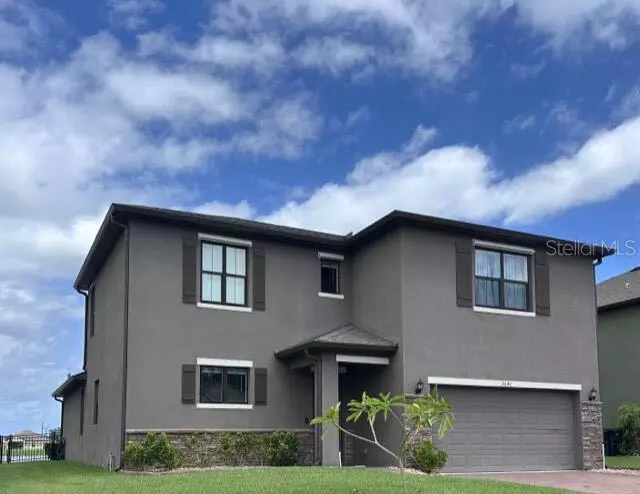$525,000
$525,000
For more information regarding the value of a property, please contact us for a free consultation.
3641 WHIMSICAL CIR Rockledge, FL 32955
4 Beds
3 Baths
2,629 SqFt
Key Details
Sold Price $525,000
Property Type Single Family Home
Sub Type Single Family Residence
Listing Status Sold
Purchase Type For Sale
Square Footage 2,629 sqft
Price per Sqft $199
Subdivision Palm Cove
MLS Listing ID O6139749
Sold Date 11/15/23
Bedrooms 4
Full Baths 2
Half Baths 1
Construction Status Inspections
HOA Fees $60/ann
HOA Y/N Yes
Originating Board Stellar MLS
Year Built 2019
Annual Tax Amount $4,162
Lot Size 6,098 Sqft
Acres 0.14
Property Description
Welcome to your Beautiful Lakefront Dream home located in the peaceful & quiet, highly sought after community of Palm Cove. This 4BR/2.5BA, 2-story, Belfort floorplan with 2nd story Bonus room boasts over 2,500 sf. of living space, and is a Waterfront dream home just waiting for a new family to create new lasting memories. You will love your Gorgeous Open Concept Kitchen with 42'' cabinets, granite countertops, 18'' tile floors in the main living areas & baths, a huge Island and spacious Family Room. Enjoy the tranquility in your downstairs Deluxe Primary Suite while you relax overlooking the water and your covered screened lanai. equipped with sitting area, walk-in closet, a stand alone shower, soaking tub, & double vanity ,
Upstairs you will find an additional second floor living/Bonus Room space. Also, an additional 3 bedrooms and 1 full bath. You are minutes from I-95, and Viera with an abundance of the best dining & shopping in the county. Storm shutters included!!
DON'T MISS SEEING THIS ONE, IT WON'T LAST LONG!
Location
State FL
County Brevard
Community Palm Cove
Zoning 0110
Rooms
Other Rooms Bonus Room, Great Room
Interior
Interior Features Built-in Features, Eat-in Kitchen, Living Room/Dining Room Combo, Open Floorplan, Stone Counters, Walk-In Closet(s)
Heating Central, Electric
Cooling Central Air
Flooring Carpet, Tile
Fireplace false
Appliance Dishwasher, Disposal, Dryer, Microwave, Range, Washer
Laundry Inside, Laundry Room
Exterior
Exterior Feature Sidewalk, Sliding Doors
Parking Features Driveway, Garage Door Opener
Garage Spaces 2.0
Utilities Available Electricity Connected, Water Connected
View Y/N 1
Roof Type Shingle
Porch Patio, Porch, Screened
Attached Garage true
Garage true
Private Pool No
Building
Story 2
Entry Level Two
Foundation Slab
Lot Size Range 0 to less than 1/4
Sewer Public Sewer
Water Public
Structure Type Block,Stone,Stucco,Wood Frame
New Construction false
Construction Status Inspections
Others
Pets Allowed Yes
Senior Community No
Ownership Fee Simple
Monthly Total Fees $60
Acceptable Financing Cash, Conventional
Membership Fee Required Required
Listing Terms Cash, Conventional
Special Listing Condition None
Read Less
Want to know what your home might be worth? Contact us for a FREE valuation!

Our team is ready to help you sell your home for the highest possible price ASAP

© 2025 My Florida Regional MLS DBA Stellar MLS. All Rights Reserved.
Bought with STELLAR NON-MEMBER OFFICE
GET MORE INFORMATION





