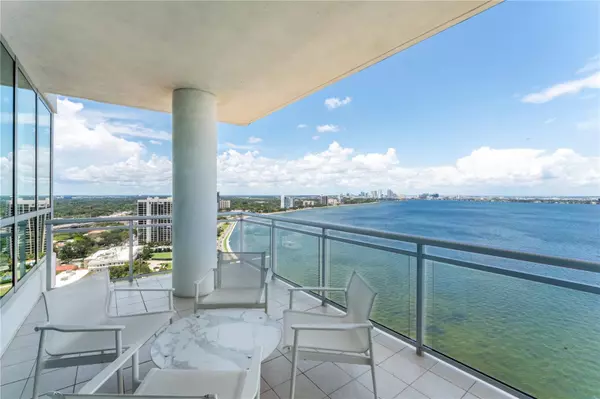$4,725,000
$4,999,999
5.5%For more information regarding the value of a property, please contact us for a free consultation.
3401 BAYSHORE BLVD #2201 Tampa, FL 33629
4 Beds
5 Baths
4,860 SqFt
Key Details
Sold Price $4,725,000
Property Type Condo
Sub Type Condominium
Listing Status Sold
Purchase Type For Sale
Square Footage 4,860 sqft
Price per Sqft $972
Subdivision Virage Bayshore
MLS Listing ID T3461015
Sold Date 11/16/23
Bedrooms 4
Full Baths 4
Half Baths 1
Condo Fees $8,770
Construction Status Inspections
HOA Y/N No
Originating Board Stellar MLS
Year Built 2020
Annual Tax Amount $60,614
Property Description
Very rare Bayshore facing Virage Estate Penthouse being offered for the first time since pre-construction sales. Live in the Premier building on Tampa's iconic Bayshore Blvd. This 22nd floor home has absolutely stunning water and downtown views. If you think the daytime views are breathtaking, the nighttime views are even better with the shimmering lights of Downtown Tampa sparkling over the bay. Park in the secure gated garage with your 2 spaces equipped for a car charger. The elevator opens into your own private foyer and as you step into the home and take in the majestic views, it's like living on a yacht in the sky! The kitchen opens to the family room featuring a beautiful Holly Hunt light
fixture and both overlook the oversized front balcony with an abundance of space for relaxing or an al fresco dinner. The kitchen features a 48-inch Sub-Zero Refrigerator, Wolf Double Ovens, Wolf Induction Range (there is gas plumbed if you prefer it), and a Miele dishwasher. For the BBQ Chef this home also comes with a nearly impossible to find built-in gas grill located on the balcony. The kitchen island is oversized and has a ton of storage space with cabinetry on the front and back. Off the kitchen is the Butler's Pantry with more storage which leads to
the formal dining room with a stunning Holly Hunt chandelier. Behind the Dining Room is the Den with a custom-built entertainment center holding the TV, shelving, and cabinets. In addition, there is a custom-built bar area with a large Sub-Zero Wine Refrigerator. The split floor plan is optimal for privacy with the 3 guest suites situated at the rear of the home, all with water views, while the enormous Primary Bedroom is on the front corner overlooking the bay and with its own private balcony. There are 2 very spacious custom-built closets and a gorgeous
Primary Bathroom with a soaking tub and an oversized walk-in shower. Truly a magnificent home!
Location
State FL
County Hillsborough
Community Virage Bayshore
Zoning PD
Rooms
Other Rooms Den/Library/Office, Family Room, Formal Dining Room Separate, Great Room, Inside Utility
Interior
Interior Features Built-in Features, Eat-in Kitchen, Elevator, Kitchen/Family Room Combo, Master Bedroom Main Floor, Open Floorplan, Solid Wood Cabinets, Split Bedroom, Stone Counters, Walk-In Closet(s), Wet Bar
Heating Central
Cooling Central Air
Flooring Marble, Tile, Tile, Wood
Fireplace false
Appliance Built-In Oven, Cooktop, Dishwasher, Disposal, Dryer, Microwave, Range Hood, Refrigerator, Washer, Wine Refrigerator
Laundry Inside, Laundry Room
Exterior
Exterior Feature Balcony, Outdoor Grill, Outdoor Kitchen, Sliding Doors
Parking Features Assigned, Covered
Garage Spaces 2.0
Community Features Buyer Approval Required, Dog Park, Fitness Center, Gated Community - Guard, Handicap Modified, Pool, Sidewalks, Waterfront
Utilities Available BB/HS Internet Available, Electricity Connected, Public, Sewer Connected, Water Connected
Amenities Available Elevator(s), Fitness Center, Pool, Security
Waterfront Description Bay/Harbor
View Y/N 1
View City, Water
Roof Type Membrane,Other
Porch Covered, Front Porch, Patio, Side Porch
Attached Garage true
Garage true
Private Pool No
Building
Story 25
Entry Level One
Foundation Other, Slab
Sewer Public Sewer
Water Public
Structure Type Block,Concrete,Stucco
New Construction false
Construction Status Inspections
Schools
Elementary Schools Roosevelt-Hb
Middle Schools Coleman-Hb
High Schools Plant-Hb
Others
Pets Allowed Number Limit
HOA Fee Include Guard - 24 Hour,Pool,Escrow Reserves Fund,Insurance,Maintenance Structure,Maintenance Grounds,Maintenance,Management,Pool,Security,Sewer,Trash,Water
Senior Community No
Pet Size Extra Large (101+ Lbs.)
Ownership Condominium
Monthly Total Fees $2, 923
Acceptable Financing Cash, Conventional
Membership Fee Required None
Listing Terms Cash, Conventional
Num of Pet 2
Special Listing Condition None
Read Less
Want to know what your home might be worth? Contact us for a FREE valuation!

Our team is ready to help you sell your home for the highest possible price ASAP

© 2025 My Florida Regional MLS DBA Stellar MLS. All Rights Reserved.
Bought with SMITH & ASSOCIATES REAL ESTATE
GET MORE INFORMATION





