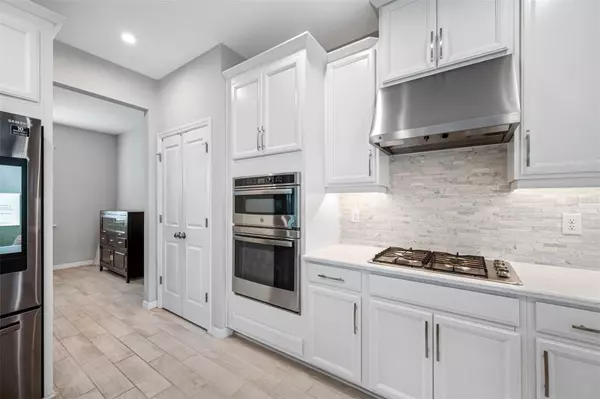$830,000
$889,900
6.7%For more information regarding the value of a property, please contact us for a free consultation.
9303 STARRY NIGHT AVE Sarasota, FL 34241
4 Beds
4 Baths
2,653 SqFt
Key Details
Sold Price $830,000
Property Type Single Family Home
Sub Type Single Family Residence
Listing Status Sold
Purchase Type For Sale
Square Footage 2,653 sqft
Price per Sqft $312
Subdivision Lt Ranch Nbrhd 1
MLS Listing ID T3475000
Sold Date 11/16/23
Bedrooms 4
Full Baths 3
Half Baths 1
Construction Status Inspections
HOA Fees $208/qua
HOA Y/N Yes
Originating Board Stellar MLS
Year Built 2021
Annual Tax Amount $9,118
Lot Size 9,147 Sqft
Acres 0.21
Property Description
WHY WAIT FOR NEW CONSTRUCTION?!?!? This 2021 POOL home is completed WITH EXTRAS like SOLAR PANELS & CAT-6 NETWORK and ready for you to move in, in the EXCLUSIVE Skye Ranch Community! The Bonaire floor plan offers 4 BEDROOMS + STUDY/OFFICE + LOFT + 3.5 BATHROOMS with TONS OF NATURAL LIGHT THROUGHOUT! The main living area is PERFECT FOR ENTERTAINING...LARGE GREAT ROOM with TWO-STORY HIGH CEILING with SLIDERS out to the SCREENED-IN LANAI + HEATED POOL & SPA with TONS OF COVERED SPACE...perfect to watch the evening sunsets! STUNNING EAT-IN CHEF'S KITCHEN with ISLAND + BREAKFAST BAR + FRESH, CLEAN CABINETS + GAS STOVE & FLEX ROOM that can be used as a FORMAL DINING ROOM & HALF BATHROOM for guests. The DOWNSTAIRS owner's suite includes TWO WALK-IN CUSTOM CLOSETS with a SPA-LIKE owner's bathroom featuring DUAL SINKS, GARDEN TUB, SEPARATE SHOWER, & WATER CLOSET. It keeps getting better UPSTAIRS...THREE more BEDROOMS + 2 FULL BATHROOMS + LOFT + STUDY/DEN - can be made into a 5th bedroom or media room! INSIDE LAUNDRY with CABINETS! Skye Ranch has over 1,000 acres with lakes and preserves and 25 miles of walking trails. The community plans include a community park, pet park, sports fields, tennis, basketball, volleyball, amenity center, fitness facility, resort-style pool & lap pool, catering kitchen, activity rooms and a splash pad. The home is conveniently located to downtown, shopping, restaurants and the world famous Siesta Key Beach and is also in A rated school district of Sarasota. Schedule your private showing today!
Location
State FL
County Sarasota
Community Lt Ranch Nbrhd 1
Zoning VPD
Interior
Interior Features Ceiling Fans(s), Eat-in Kitchen, Master Bedroom Main Floor, Walk-In Closet(s)
Heating Central
Cooling Central Air
Flooring Carpet, Tile
Fireplace false
Appliance Built-In Oven, Cooktop, Dishwasher, Microwave, Range Hood, Refrigerator
Exterior
Exterior Feature Sidewalk, Sliding Doors
Garage Spaces 2.0
Pool Heated, In Ground
Community Features Deed Restrictions, Fitness Center, Park, Playground, Pool, Tennis Courts
Utilities Available Cable Connected, Electricity Connected, Sewer Connected, Water Connected
Roof Type Shingle
Attached Garage true
Garage true
Private Pool Yes
Building
Story 2
Entry Level Two
Foundation Slab
Lot Size Range 0 to less than 1/4
Sewer Public Sewer
Water Public
Structure Type Stucco
New Construction false
Construction Status Inspections
Schools
Elementary Schools Lakeview Elementary
Middle Schools Sarasota Middle
High Schools Riverview High
Others
Pets Allowed Yes
HOA Fee Include Pool,Recreational Facilities
Senior Community No
Ownership Fee Simple
Monthly Total Fees $208
Acceptable Financing Cash, Conventional, VA Loan
Membership Fee Required Required
Listing Terms Cash, Conventional, VA Loan
Special Listing Condition None
Read Less
Want to know what your home might be worth? Contact us for a FREE valuation!

Our team is ready to help you sell your home for the highest possible price ASAP

© 2024 My Florida Regional MLS DBA Stellar MLS. All Rights Reserved.
Bought with EXP REALTY LLC
GET MORE INFORMATION





