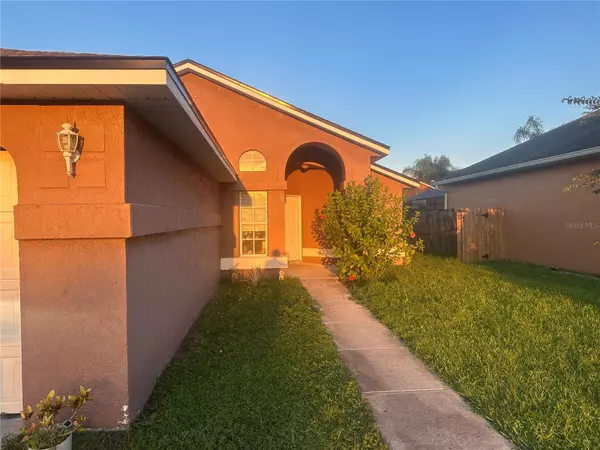$335,000
$335,000
For more information regarding the value of a property, please contact us for a free consultation.
2953 STILLWATER DR Kissimmee, FL 34743
3 Beds
2 Baths
1,155 SqFt
Key Details
Sold Price $335,000
Property Type Single Family Home
Sub Type Single Family Residence
Listing Status Sold
Purchase Type For Sale
Square Footage 1,155 sqft
Price per Sqft $290
Subdivision Bridgewater
MLS Listing ID O6142989
Sold Date 11/17/23
Bedrooms 3
Full Baths 2
HOA Fees $37/ann
HOA Y/N Yes
Originating Board Stellar MLS
Year Built 1992
Annual Tax Amount $3,401
Lot Size 6,098 Sqft
Acres 0.14
Property Description
Welcome to this single family home, your next home or your investment home and asset protection. This home has an area of 1,155 square feet, large and spacious yard. Excellent location in the city of Kissimmee, the house is one story and has 3 bedrooms and two full bathrooms. The open dining/family room space, with laminate floors, the master bedroom offers a walk-in closet and sliding door to the patio, the other 2 bedrooms have a closet with doors. The house has recent roofs, only two years old, and the air conditioning unit is also 4 years old. This property is equipped with all appliances, microwave, cooker, washing machine, dryer, refrigerator and dishwasher. The BRIDGEWATER community has easy access and very good connections, it is located just 20 minutes from the Orlando International Airport, 30 minutes from the attractive Disney parks, and a few 5 minutes from leisure, entertainment and equipment centers for the home.
Walmart, Publix, Ross, Restaurants, Hair Salons and much more.
"motivated seller. offering excellent incentives to future buyers"
Location
State FL
County Osceola
Community Bridgewater
Zoning OPUD
Interior
Interior Features Ceiling Fans(s), Kitchen/Family Room Combo, L Dining, Master Bedroom Main Floor
Heating Central
Cooling Central Air
Flooring Ceramic Tile, Laminate
Fireplace false
Appliance Dishwasher, Microwave, Refrigerator, Washer
Exterior
Exterior Feature Other
Parking Features Garage Door Opener, Open, Parking Pad
Garage Spaces 2.0
Utilities Available Electricity Connected, Sewer Connected, Water Connected
Roof Type Shingle
Porch Deck, Patio, Porch
Attached Garage true
Garage true
Private Pool No
Building
Entry Level One
Foundation Slab
Lot Size Range 0 to less than 1/4
Sewer Public Sewer
Water Public
Architectural Style Contemporary
Structure Type Block
New Construction false
Others
Pets Allowed Yes
Senior Community No
Ownership Fee Simple
Monthly Total Fees $37
Acceptable Financing Cash, Conventional, FHA, VA Loan
Membership Fee Required Required
Listing Terms Cash, Conventional, FHA, VA Loan
Special Listing Condition None
Read Less
Want to know what your home might be worth? Contact us for a FREE valuation!

Our team is ready to help you sell your home for the highest possible price ASAP

© 2025 My Florida Regional MLS DBA Stellar MLS. All Rights Reserved.
Bought with MILLENNIUM REALTY CENTER LLC
GET MORE INFORMATION





