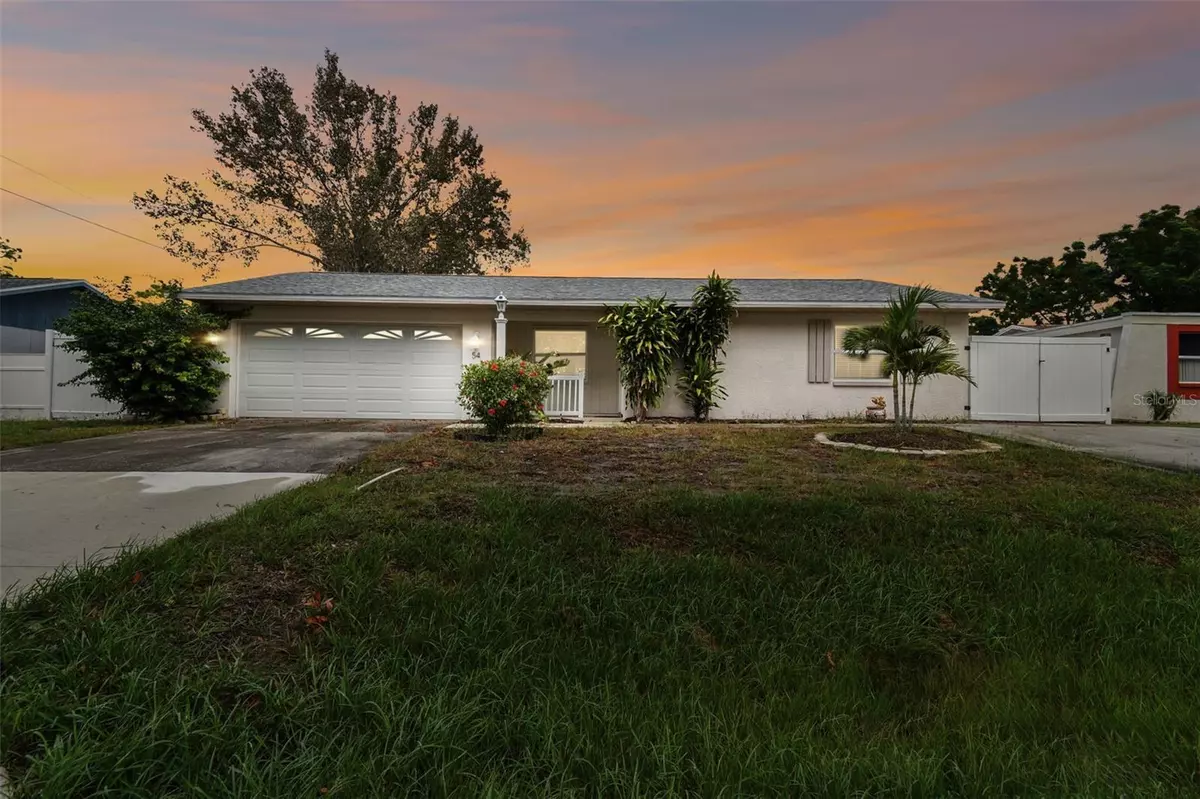$380,000
$375,000
1.3%For more information regarding the value of a property, please contact us for a free consultation.
54 LAKE SHORE DR Palm Harbor, FL 34684
3 Beds
2 Baths
1,404 SqFt
Key Details
Sold Price $380,000
Property Type Single Family Home
Sub Type Single Family Residence
Listing Status Sold
Purchase Type For Sale
Square Footage 1,404 sqft
Price per Sqft $270
Subdivision Lake Shore Estates
MLS Listing ID U8218057
Sold Date 11/17/23
Bedrooms 3
Full Baths 2
Construction Status Financing
HOA Y/N No
Originating Board Stellar MLS
Year Built 1984
Annual Tax Amount $3,405
Lot Size 6,098 Sqft
Acres 0.14
Lot Dimensions 75x80
Property Description
Welcome to your ideal Florida lifestyle! This charming 3-bedroom, 2-bath home is a true gem, featuring a sparkling pool, BRAND NEW ROOF, and boat parking! The open-concept layout is perfect for both entertaining and relaxation, while your fully fenced backyard featuring the refreshing pool offers recreation and privacy for outdoor enjoyment. Convenience is key, as this home features indoor laundry and extra parking as well as space for boat parking! Embrace the best of Florida living right here! Located mere steps from picturesque Lake Tarpon, you'll enjoy the luxury of private neighborhood boat ramp for a small yearly fee. Enjoy boating, jet skiing, tubing, and water sports without leaving your neighborhood! Measurements are approximate buyer and buyer's agent to verify.
Location
State FL
County Pinellas
Community Lake Shore Estates
Zoning R-3
Interior
Interior Features Ceiling Fans(s), Living Room/Dining Room Combo, Master Bedroom Main Floor, Open Floorplan
Heating Central
Cooling Central Air
Flooring Carpet, Ceramic Tile
Fireplace false
Appliance Dishwasher, Dryer, Electric Water Heater, Microwave, Range, Refrigerator, Washer
Laundry Inside, Laundry Room
Exterior
Exterior Feature French Doors, Private Mailbox
Parking Features Boat, Converted Garage, Driveway, Guest, Parking Pad
Garage Spaces 1.0
Pool In Ground
Community Features Clubhouse, Boat Ramp, Playground
Utilities Available BB/HS Internet Available, Electricity Connected, Public, Sewer Connected, Water Connected
Water Access 1
Water Access Desc Lake
Roof Type Shingle
Attached Garage true
Garage true
Private Pool Yes
Building
Entry Level One
Foundation Slab
Lot Size Range 0 to less than 1/4
Sewer Public Sewer
Water Public
Structure Type Block
New Construction false
Construction Status Financing
Schools
Elementary Schools Highland Lakes Elementary-Pn
Middle Schools Tarpon Springs Middle-Pn
High Schools Tarpon Springs High-Pn
Others
Pets Allowed Yes
Senior Community No
Pet Size Extra Large (101+ Lbs.)
Ownership Fee Simple
Acceptable Financing Cash, Conventional, FHA, VA Loan
Listing Terms Cash, Conventional, FHA, VA Loan
Num of Pet 10+
Special Listing Condition None
Read Less
Want to know what your home might be worth? Contact us for a FREE valuation!

Our team is ready to help you sell your home for the highest possible price ASAP

© 2024 My Florida Regional MLS DBA Stellar MLS. All Rights Reserved.
Bought with FUTURE HOME REALTY INC
GET MORE INFORMATION





