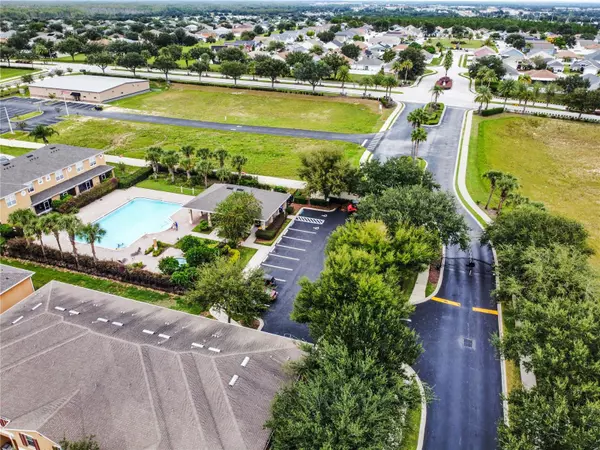$245,000
$245,000
For more information regarding the value of a property, please contact us for a free consultation.
458 CHELSEA DR Davenport, FL 33897
2 Beds
3 Baths
988 SqFt
Key Details
Sold Price $245,000
Property Type Townhouse
Sub Type Townhouse
Listing Status Sold
Purchase Type For Sale
Square Footage 988 sqft
Price per Sqft $247
Subdivision Towns Legacy Park
MLS Listing ID S5092864
Sold Date 11/20/23
Bedrooms 2
Full Baths 2
Half Baths 1
Construction Status Financing,Inspections
HOA Fees $175/mo
HOA Y/N Yes
Originating Board Stellar MLS
Year Built 2015
Annual Tax Amount $2,529
Lot Size 1,306 Sqft
Acres 0.03
Property Description
Welcome to 458 Chelsea Dr. in Davenport, FL, where the Towns at Legacy Park beckon you to discover your new home sweet home! Nestled in the heart of the thriving 4 Corners corridor, this charming property offers unparalleled convenience with easy access to a plethora of restaurants, shops, and endless entertainment options. If you're a traveler at heart, you'll be delighted to know that this home also provides seamless access to the vibrant cities of Orlando and Tampa, making weekend getaways or business trips a breeze. As you approach the community, you'll be greeted by the inviting sight of a generously-sized community pool, perfect for unwinding and making cherished memories with loved ones. Step inside, you'll be captivated by the expansive main living room adorned with upgraded dark brown flooring, creating an atmosphere of warmth and sophistication. Venture towards the rear, and you'll discover a chef's dream kitchen, boasting ample space for culinary creativity and a delightful dining area to also enjoy meals. Beyond the kitchen lies a cozy screened-in back patio, where you can relish the delightful Florida weather, whether it's a sunny morning coffee or a tranquil evening under the stars. On the ground floor, you'll also find a convenient half bathroom, adding a touch of practicality to this well-thought-out layout. As you ascend the staircase, you'll be introduced to a split floor plan, ensuring privacy and comfort. Two spacious bedrooms await, each with its own fully-loaded bathroom and ample closet space, promising a peaceful retreat for all members of the household. In the hall of the upstairs area, a washer and dryer are at your disposal, ensuring laundry day is a breeze. Don't miss the opportunity to make this your forever home. . Act swiftly; this exceptional deal won't be available for long! Your dream lifestyle awaits in the Towns at Legacy Park.
Location
State FL
County Polk
Community Towns Legacy Park
Interior
Interior Features Ceiling Fans(s), Master Bedroom Upstairs, Split Bedroom, Thermostat
Heating Baseboard
Cooling Central Air
Flooring Ceramic Tile, Laminate
Furnishings Unfurnished
Fireplace false
Appliance Dishwasher, Disposal, Microwave, Range, Refrigerator, Washer
Laundry Inside, Laundry Closet
Exterior
Exterior Feature Lighting, Rain Gutters, Sidewalk, Sliding Doors
Parking Features Assigned, Guest
Community Features Community Mailbox, Gated Community - No Guard, Pool, Sidewalks
Utilities Available BB/HS Internet Available, Cable Available, Electricity Available, Phone Available, Sewer Available, Water Available
Roof Type Shingle
Porch Rear Porch, Screened
Garage false
Private Pool No
Building
Story 2
Entry Level Two
Foundation Block
Lot Size Range 0 to less than 1/4
Sewer Public Sewer
Water Public
Structure Type Block,Stucco
New Construction false
Construction Status Financing,Inspections
Schools
Elementary Schools Citrus Ridge
Middle Schools Citrus Ridge
High Schools Davenport High School
Others
Pets Allowed Yes
HOA Fee Include Maintenance Grounds,Pool
Senior Community No
Ownership Fee Simple
Monthly Total Fees $219
Acceptable Financing Cash, Conventional, FHA, VA Loan
Membership Fee Required Required
Listing Terms Cash, Conventional, FHA, VA Loan
Special Listing Condition None
Read Less
Want to know what your home might be worth? Contact us for a FREE valuation!

Our team is ready to help you sell your home for the highest possible price ASAP

© 2024 My Florida Regional MLS DBA Stellar MLS. All Rights Reserved.
Bought with KELLER WILLIAMS ADVANTAGE REALTY
GET MORE INFORMATION





