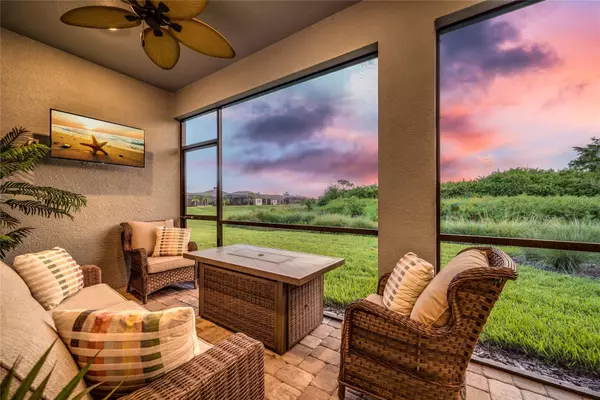$575,211
$589,000
2.3%For more information regarding the value of a property, please contact us for a free consultation.
8645 BACKSHORE LN Parrish, FL 34219
2 Beds
2 Baths
1,889 SqFt
Key Details
Sold Price $575,211
Property Type Single Family Home
Sub Type Single Family Residence
Listing Status Sold
Purchase Type For Sale
Square Footage 1,889 sqft
Price per Sqft $304
Subdivision Del Webb At Bayview Ph I Subph A B
MLS Listing ID A4579501
Sold Date 11/22/23
Bedrooms 2
Full Baths 2
Construction Status Appraisal,Financing,Inspections
HOA Fees $343/mo
HOA Y/N Yes
Originating Board Stellar MLS
Year Built 2022
Annual Tax Amount $2,514
Lot Size 7,405 Sqft
Acres 0.17
Property Description
Come live in PARADISE where all your cares and worries drift away in this gated amenity-rich active 55+ community in Parrish! Don't bother with the headache of building new or spending money on all the new home "to-do's" - it's already done in this ONE YEAR old home! This popular "Mystique" model by Del Webb has a beautiful open floorplan. Boasting 2 full bedrooms, 2 baths, flex space/den, and a 2-car garage with a 4ft extension - it's perfect! The first thing you'll love when walking through the front door is the warm and inviting decor with stunning light fixtures, bright lighting, and overall cozy home feeling! This home offers $100k in upgrades such as a gourmet kitchen, zero turn patio doors that provide comfortable outdoor living, an enclosed lanai, epoxy garage floor, window treatments, tray ceilings with crown molding, security system, outdoor pavers, whole-home gutters, motorized blinds on sliding doors - it's completely move-in ready. The master retreat offers a spacious en-suite bath, dual sinks, large walk-in closet, and an oversized shower with a built-in bench! The added garage space next to the laundry room could easily be utilized to create a third bedroom if needed as per the original Mystique design plans. The house overlooks a stunning conservation area which provides privacy. Del Webb offers state of the art resort style amenities, stunning pool with cabanas, community activities, pickleball, culinary classes, full gym, poolside bar and restaurant. If you enjoy an active lifestyle and want to meet new people while living in comfort and luxury - this home and community is it! Just minutes to 75, this location is centrally located - 45 min to Tampa, 30 min to St Pete beaches, 30-45 min to Anna Maria Island/Siesta Key, near shopping and grocery stores.
Location
State FL
County Manatee
Community Del Webb At Bayview Ph I Subph A B
Zoning PD-R
Rooms
Other Rooms Den/Library/Office, Inside Utility
Interior
Interior Features Ceiling Fans(s), Crown Molding, Eat-in Kitchen, High Ceilings, Kitchen/Family Room Combo, Master Bedroom Main Floor, Open Floorplan, Solid Surface Counters, Solid Wood Cabinets, Stone Counters, Thermostat, Tray Ceiling(s), Walk-In Closet(s)
Heating Central
Cooling Central Air
Flooring Carpet, Ceramic Tile, Vinyl
Furnishings Unfurnished
Fireplace false
Appliance Dishwasher, Disposal, Dryer, Microwave, Range, Refrigerator, Washer
Laundry Inside, Laundry Room
Exterior
Exterior Feature Hurricane Shutters, Irrigation System, Lighting, Rain Gutters, Sidewalk, Sliding Doors
Parking Features Covered, Driveway, Garage Door Opener, Golf Cart Parking, Guest, Off Street, Oversized
Garage Spaces 2.0
Pool Deck, Heated, Salt Water
Community Features Clubhouse, Community Mailbox, Deed Restrictions, Fishing, Fitness Center, Golf Carts OK, Pool, Restaurant, Sidewalks, Special Community Restrictions, Tennis Courts
Utilities Available BB/HS Internet Available, Cable Connected, Electricity Connected, Fire Hydrant, Natural Gas Connected, Sewer Connected, Sprinkler Meter, Underground Utilities, Water Connected
Amenities Available Cable TV, Clubhouse, Fitness Center, Gated, Pickleball Court(s), Pool, Security, Tennis Court(s)
View Trees/Woods
Roof Type Shingle
Porch Covered, Enclosed, Porch, Rear Porch, Screened
Attached Garage true
Garage true
Private Pool No
Building
Lot Description In County, Landscaped, Paved
Entry Level One
Foundation Slab
Lot Size Range 0 to less than 1/4
Builder Name Pulte
Sewer Public Sewer
Water Public
Structure Type Block,Concrete,Stucco
New Construction false
Construction Status Appraisal,Financing,Inspections
Schools
Elementary Schools Barbara A. Harvey Elementary
Middle Schools Buffalo Creek Middle
High Schools Parrish Community High
Others
Pets Allowed Yes
HOA Fee Include Guard - 24 Hour,Cable TV,Common Area Taxes,Pool,Escrow Reserves Fund,Internet,Maintenance Grounds,Management,Recreational Facilities,Security
Senior Community Yes
Pet Size Extra Large (101+ Lbs.)
Ownership Fee Simple
Monthly Total Fees $343
Acceptable Financing Cash, Conventional, FHA, VA Loan
Membership Fee Required Required
Listing Terms Cash, Conventional, FHA, VA Loan
Num of Pet 2
Special Listing Condition None
Read Less
Want to know what your home might be worth? Contact us for a FREE valuation!

Our team is ready to help you sell your home for the highest possible price ASAP

© 2024 My Florida Regional MLS DBA Stellar MLS. All Rights Reserved.
Bought with FINE PROPERTIES
GET MORE INFORMATION





