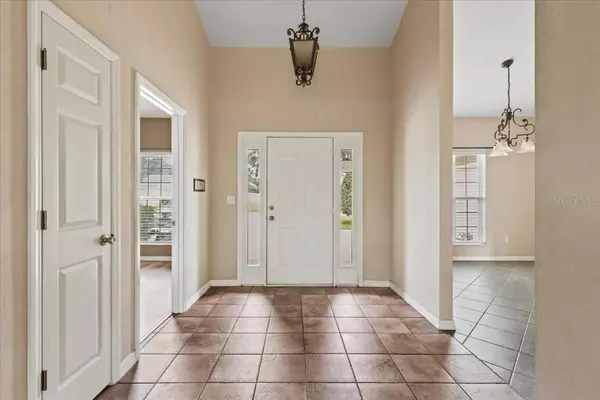$376,000
$389,900
3.6%For more information regarding the value of a property, please contact us for a free consultation.
11921 NW 8TH RD Gainesville, FL 32606
4 Beds
2 Baths
1,952 SqFt
Key Details
Sold Price $376,000
Property Type Single Family Home
Sub Type Single Family Residence
Listing Status Sold
Purchase Type For Sale
Square Footage 1,952 sqft
Price per Sqft $192
Subdivision South Pointe Unit 1 Ph 3
MLS Listing ID GC516391
Sold Date 11/28/23
Bedrooms 4
Full Baths 2
HOA Fees $41/qua
HOA Y/N Yes
Originating Board Stellar MLS
Year Built 2003
Annual Tax Amount $5,754
Lot Size 10,018 Sqft
Acres 0.23
Property Description
**BRAND NEW ROOF** **HVAC installed 2018** Welcome to this fantastic 4-bedroom, 2-bathroom home with great curb-appeal, located in the coveted South Point community in West Gainesville. As you step through the front door, you'll be greeted by a cathedral ceiling that soars above the wide open living area and kitchen, creating a sense of spaciousness and airiness. The thoughtfully designed split floor-plan offers privacy, with the primary suite on one side and the remaining bedrooms on the other. One of the bedrooms conveniently doubles as a flexible office space, providing an ideal setting for remote work or a quiet study. The kitchen is loaded with features such as granite counter-tops, under-mount sink, food disposal, new stove and microwave, and all stainless steel appliances. Cozy up by the inviting gas fireplace on chilly evenings, and rest easy knowing the home is equipped with a security system for added peace of mind. For added value, the washer and dryer in the laundry room are included with the home. The fenced backyard is perfect for outdoor gatherings and pets.
In addition to the wonderful features of this home, the South Point community offers fantastic amenities such as a community pool, clubhouse, and playground, enhancing your quality of life in this beautiful neighborhood. South Pointe is conveniently located off of Newberry Rd - head East to North Florida Medical Center, Oaks Mall and I-75; Head West to Town of Tioga shops and restaurants.
Location
State FL
County Alachua
Community South Pointe Unit 1 Ph 3
Zoning R-1A
Interior
Interior Features Cathedral Ceiling(s), Ceiling Fans(s), Eat-in Kitchen, High Ceilings, Tray Ceiling(s), Walk-In Closet(s)
Heating Other
Cooling Central Air
Flooring Ceramic Tile, Luxury Vinyl
Fireplace true
Appliance Dishwasher, Disposal, Dryer, Electric Water Heater, Gas Water Heater, Microwave, Range, Refrigerator, Washer
Exterior
Exterior Feature Other
Garage Spaces 2.0
Utilities Available Natural Gas Connected, Public
Roof Type Shingle
Attached Garage true
Garage true
Private Pool No
Building
Story 1
Entry Level One
Foundation Slab
Lot Size Range 0 to less than 1/4
Sewer Public Sewer
Water Public
Structure Type HardiPlank Type
New Construction false
Schools
Elementary Schools Hidden Oak Elementary School-Al
Middle Schools Fort Clarke Middle School-Al
High Schools F. W. Buchholz High School-Al
Others
Pets Allowed Yes
Senior Community No
Ownership Fee Simple
Monthly Total Fees $41
Acceptable Financing Cash, Conventional, FHA, VA Loan
Membership Fee Required Required
Listing Terms Cash, Conventional, FHA, VA Loan
Special Listing Condition None
Read Less
Want to know what your home might be worth? Contact us for a FREE valuation!

Our team is ready to help you sell your home for the highest possible price ASAP

© 2025 My Florida Regional MLS DBA Stellar MLS. All Rights Reserved.
Bought with BHGRE THOMAS GROUP
GET MORE INFORMATION





