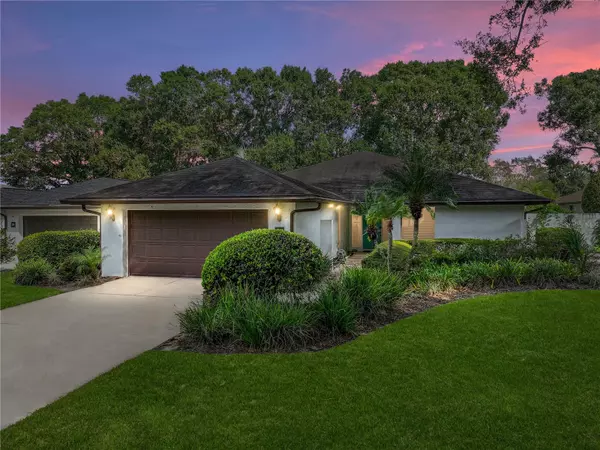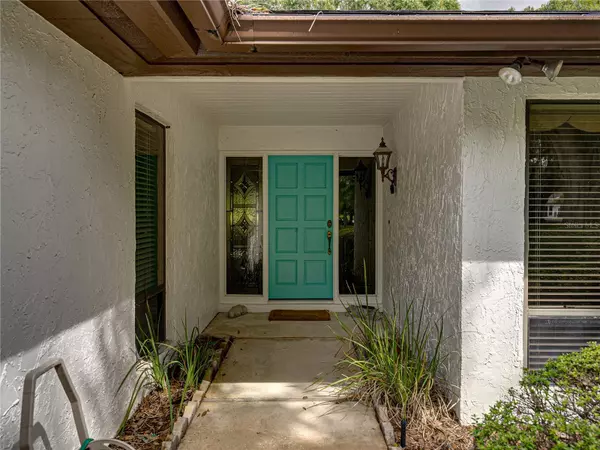$290,000
$290,000
For more information regarding the value of a property, please contact us for a free consultation.
31 PIPERS PASS Haines City, FL 33844
3 Beds
2 Baths
2,033 SqFt
Key Details
Sold Price $290,000
Property Type Single Family Home
Sub Type Single Family Residence
Listing Status Sold
Purchase Type For Sale
Square Footage 2,033 sqft
Price per Sqft $142
Subdivision Grenelefe Estates
MLS Listing ID L4940439
Sold Date 12/13/23
Bedrooms 3
Full Baths 2
Construction Status Appraisal,Financing,Inspections
HOA Fees $81/ann
HOA Y/N Yes
Originating Board Stellar MLS
Year Built 1984
Annual Tax Amount $2,958
Lot Size 9,147 Sqft
Acres 0.21
Lot Dimensions 60x150
Property Description
Multi Offers! BRAND NEW ROOF! Discover serenity in this tranquil community nestled in Greenleaf Estates. This delightful three-bedroom, two-bath home boasts over 2,000 square feet of living space and is fully furnished. The expansive living area features a wet bar, complete with an ice-maker and wine fridge, making it a hub for entertainment. Enjoy meals in eat in kitchen or in the formal dining room complete with a terrace. The large master suite offers double walk in closets and an en suite bathroom including a walk-in shower and double sink vanities. The 2nd bedroom has ample space and shares the guest bathroom with tub/shower. The 3rd bedroom is located off the living room and has double pocket doors. Step out onto the huge screened lanai and experience the Florida lifestyle at it's best! Relax, dine, and enjoy the beautiful fall Florida weather. Situated directly across from the Lake Abbey, the property is adorned with mature landscaping and majestic oak trees, creating a truly picturesque setting. For those who love a community amenities, the community pool is just a short distance away and offers a refreshing escape from the Florida sun. This is a golf cart friendly community and offers low HOA fees and this is your perfect place to call home
Location
State FL
County Polk
Community Grenelefe Estates
Rooms
Other Rooms Breakfast Room Separate, Den/Library/Office, Formal Dining Room Separate, Great Room, Inside Utility
Interior
Interior Features Ceiling Fans(s), Eat-in Kitchen, High Ceilings, Living Room/Dining Room Combo, Open Floorplan, Split Bedroom, Walk-In Closet(s), Window Treatments
Heating Central
Cooling Central Air
Flooring Carpet, Tile
Furnishings Furnished
Fireplace false
Appliance Dishwasher, Disposal, Dryer, Range, Refrigerator, Washer, Wine Refrigerator
Laundry Inside, Laundry Room
Exterior
Exterior Feature French Doors, Irrigation System, Lighting, Rain Gutters, Sliding Doors
Garage Spaces 2.0
Community Features Gated Community - No Guard, Golf Carts OK
Utilities Available Cable Available, Electricity Connected, Street Lights, Water Connected
Amenities Available Pool
View Trees/Woods, Water
Roof Type Shingle
Porch Covered, Enclosed, Rear Porch, Side Porch
Attached Garage true
Garage true
Private Pool No
Building
Lot Description In County, Paved
Story 1
Entry Level One
Foundation Slab
Lot Size Range 0 to less than 1/4
Sewer Public Sewer
Water Public
Structure Type Block
New Construction false
Construction Status Appraisal,Financing,Inspections
Others
Pets Allowed Yes
Senior Community No
Ownership Fee Simple
Monthly Total Fees $81
Acceptable Financing Cash, Conventional, FHA, VA Loan
Membership Fee Required Required
Listing Terms Cash, Conventional, FHA, VA Loan
Special Listing Condition None
Read Less
Want to know what your home might be worth? Contact us for a FREE valuation!

Our team is ready to help you sell your home for the highest possible price ASAP

© 2025 My Florida Regional MLS DBA Stellar MLS. All Rights Reserved.
Bought with LPT REALTY
GET MORE INFORMATION





