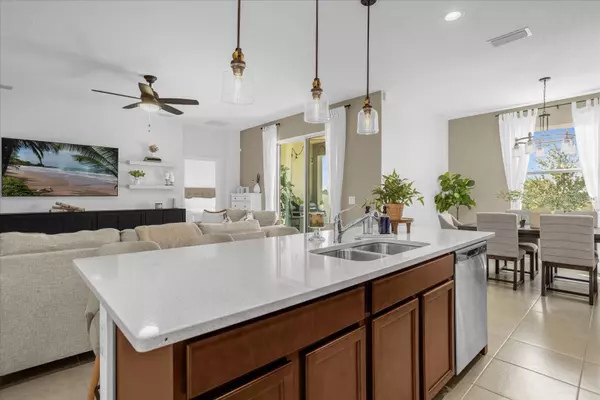$329,000
$339,900
3.2%For more information regarding the value of a property, please contact us for a free consultation.
221 DENALI ST Haines City, FL 33844
4 Beds
2 Baths
1,820 SqFt
Key Details
Sold Price $329,000
Property Type Single Family Home
Sub Type Single Family Residence
Listing Status Sold
Purchase Type For Sale
Square Footage 1,820 sqft
Price per Sqft $180
Subdivision Orchid Terrace Ph 1
MLS Listing ID O6142896
Sold Date 12/18/23
Bedrooms 4
Full Baths 2
Construction Status Appraisal,Financing,Inspections
HOA Fees $9/ann
HOA Y/N Yes
Originating Board Stellar MLS
Year Built 2021
Annual Tax Amount $6,552
Lot Size 5,662 Sqft
Acres 0.13
Property Description
SELLER IS OFFERING UP TO $10,000 IN CLOSING COSTS ASSISTANCE AT $349,900. Charming 4-Bedroom, 2-Bathroom Single Family Home. Welcome to your dream home! This immaculate residence boasts a spacious 1,820 sq ft of living space, thoughtfully designed for modern living. Built in 2021, this home is practically brand new and ready to welcome you and your family.
Modern and stylish construction
Four generously sized bedrooms
Two well-appointed bathrooms
Open concept floor plan for easy living and entertaining
Abundant natural light throughout
Well-maintained and move-in ready
Ideal for families seeking a comfortable and contemporary living space
Don't miss out on the opportunity to make this beautiful, recently built house your forever home. Contact us today to schedule a viewing and experience the charm and convenience of this single family gem for yourself!
Location
State FL
County Polk
Community Orchid Terrace Ph 1
Interior
Interior Features Ceiling Fans(s), Open Floorplan, Solid Surface Counters, Thermostat, Walk-In Closet(s)
Heating Central
Cooling Central Air
Flooring Carpet, Ceramic Tile
Fireplace false
Appliance Dishwasher, Disposal, Microwave, Range, Refrigerator
Exterior
Exterior Feature Irrigation System, Lighting, Sidewalk
Garage Spaces 2.0
Utilities Available Public
View Trees/Woods
Roof Type Shingle
Porch Covered
Attached Garage true
Garage true
Private Pool No
Building
Entry Level One
Foundation Slab
Lot Size Range 0 to less than 1/4
Sewer Public Sewer
Water Public
Structure Type Block,Stucco
New Construction false
Construction Status Appraisal,Financing,Inspections
Others
Pets Allowed Yes
Senior Community No
Ownership Fee Simple
Monthly Total Fees $9
Acceptable Financing Cash, Conventional, FHA, VA Loan
Membership Fee Required Required
Listing Terms Cash, Conventional, FHA, VA Loan
Special Listing Condition None
Read Less
Want to know what your home might be worth? Contact us for a FREE valuation!

Our team is ready to help you sell your home for the highest possible price ASAP

© 2025 My Florida Regional MLS DBA Stellar MLS. All Rights Reserved.
Bought with LPT REALTY
GET MORE INFORMATION





