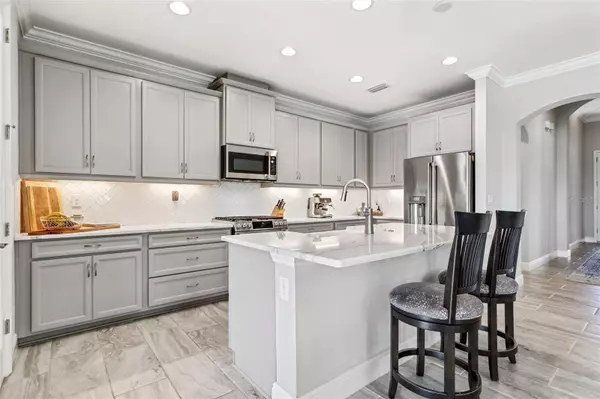$525,000
$525,000
For more information regarding the value of a property, please contact us for a free consultation.
5810 SILVER SUN DR Apollo Beach, FL 33572
3 Beds
2 Baths
2,086 SqFt
Key Details
Sold Price $525,000
Property Type Single Family Home
Sub Type Single Family Residence
Listing Status Sold
Purchase Type For Sale
Square Footage 2,086 sqft
Price per Sqft $251
Subdivision Waterset Ph 5A-2A
MLS Listing ID T3484223
Sold Date 12/20/23
Bedrooms 3
Full Baths 2
Construction Status Appraisal,Financing
HOA Fees $10/ann
HOA Y/N Yes
Originating Board Stellar MLS
Year Built 2020
Annual Tax Amount $6,042
Lot Size 6,534 Sqft
Acres 0.15
Lot Dimensions 52.59x121
Property Description
This lovely Waterset home offers 3 bedrooms plus den/office, 2 bathrooms and 2 car garage - all on a beautiful waterfront lot. Enter through the leaded glass door into the foyer of this modern and elegant home. Just beyond is the spacious and bright kitchen, dining room and family room combination that is perfect for entertaining. The family room has sliding doors that open to an extended screened lanai overlooking a sparkling pond with stunning nightly sunset views. The upgraded kitchen is a cook's dream with 42” cabinetry, quartz counters, island, gas range, stainless steel appliances and walk-in pantry. The large owner's suite has two walk-in closets and a luxurious ensuite bath with double sinks, garden tub, walk-in shower and separate water closet. Some of the many decorative upgrades include tile throughout the entire home (including bedrooms), crown molding, plantation shutters, French doors to the den/office, interior laundry room with utility sink, brick paver driveway, hurricane shutters and multiple Energy Star features. The exterior features a 26x20 screened lanai with covered and open areas for relaxing or entertaining, brick paver decking, and a fabulous outdoor kitchen including gas grill, smoker and pizza oven. All of this is surrounded by a fenced yard with a serene water view. Waterset is a resort style community with clubhouses, café, heated pool, fitness center, parks, playgrounds, lake trails, frequent events and more (watersetfl.com for more info). You get all of this along with easy access to schools, shopping, restaurants, beaches and everything Tampa Bay has to offer!
Location
State FL
County Hillsborough
Community Waterset Ph 5A-2A
Zoning PD
Rooms
Other Rooms Den/Library/Office, Formal Dining Room Separate, Inside Utility
Interior
Interior Features Crown Molding, Kitchen/Family Room Combo, Living Room/Dining Room Combo, Open Floorplan, Solid Surface Counters, Split Bedroom, Thermostat, Walk-In Closet(s), Window Treatments
Heating Central
Cooling Central Air
Flooring Ceramic Tile
Fireplace false
Appliance Dishwasher, Disposal, Dryer, Gas Water Heater, Microwave, Range, Refrigerator, Washer
Laundry Inside, Laundry Room
Exterior
Exterior Feature Hurricane Shutters, Irrigation System, Lighting, Outdoor Grill, Outdoor Kitchen, Sidewalk, Sliding Doors
Parking Features Driveway, Garage Door Opener
Garage Spaces 2.0
Fence Fenced
Community Features Clubhouse, Deed Restrictions, Fitness Center, Lake, Park, Playground, Pool, Restaurant
Utilities Available Cable Connected, Electricity Connected, Natural Gas Connected, Sewer Connected, Street Lights, Water Connected
Amenities Available Park, Playground, Pool
Waterfront Description Pond
View Y/N 1
Water Access 1
Water Access Desc Pond
Roof Type Shingle
Porch Covered, Front Porch, Screened
Attached Garage true
Garage true
Private Pool No
Building
Story 1
Entry Level One
Foundation Slab
Lot Size Range 0 to less than 1/4
Builder Name West Bay
Sewer Public Sewer
Water Public
Architectural Style Florida
Structure Type Stucco
New Construction false
Construction Status Appraisal,Financing
Schools
Elementary Schools Doby Elementary-Hb
Middle Schools Eisenhower-Hb
High Schools East Bay-Hb
Others
Pets Allowed Yes
Senior Community No
Ownership Fee Simple
Monthly Total Fees $10
Acceptable Financing Cash, Conventional, VA Loan
Membership Fee Required Required
Listing Terms Cash, Conventional, VA Loan
Special Listing Condition None
Read Less
Want to know what your home might be worth? Contact us for a FREE valuation!

Our team is ready to help you sell your home for the highest possible price ASAP

© 2024 My Florida Regional MLS DBA Stellar MLS. All Rights Reserved.
Bought with 54 REALTY LLC
GET MORE INFORMATION





