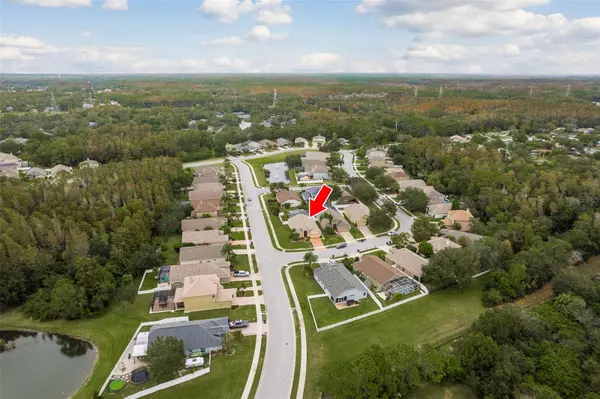$585,000
$599,000
2.3%For more information regarding the value of a property, please contact us for a free consultation.
331 VENTURA DR Oldsmar, FL 34677
4 Beds
3 Baths
1,856 SqFt
Key Details
Sold Price $585,000
Property Type Single Family Home
Sub Type Single Family Residence
Listing Status Sold
Purchase Type For Sale
Square Footage 1,856 sqft
Price per Sqft $315
Subdivision Bay Arbor
MLS Listing ID U8220918
Sold Date 12/18/23
Bedrooms 4
Full Baths 3
Construction Status Inspections
HOA Fees $50
HOA Y/N Yes
Originating Board Stellar MLS
Year Built 2001
Annual Tax Amount $5,977
Lot Size 9,583 Sqft
Acres 0.22
Lot Dimensions 71x136
Property Description
One or more photo(s) has been virtually staged. Don't miss the opportunity to call this stunning residence, in the gated community of Bay Arbor, your new home! Boasting 4 bedrooms and 3 bathrooms, on a large fully fenced corner lot this property is perfectly tailored for you. Step inside and you will find the 3-way split floorplan featuring an oversized family room with an abundant amount of natural light and high ceilings. The kitchen has been remodeled with granite counters, solid wood cabinets and stainless steel appliances. There is ample space in the kitchen for a dinette table adding to the home's functional design. The adjacent dining room is perfect for formal entertaining or can be enclosed to accommodate a home office! The primary bedroom grants access to the pool area and opens to a wonderful bathroom with double vanities, a large jetted soaking tub and a separate shower stall. Walk-in closet space is always appreciated! The second and third bedrooms are connected by a Jack and Jill bathroom. The fourth bedroom is great for guests and shares the 3rd full-size bathroom. Step outside to the screen-enclosed lanai, which offers a heated saltwater pool and fenced yard. This well-maintained home features a Newer Roof with Sealed Roof Deck for additional insurance discount (12/19), HVAC (4/2020), rescreened lanai (2019), hurricane window panels (2019), water softener (2020), hot water heater (2019), epoxy garage flooring (2022), Nest thermostat and Ring interior security system (2022), and pool heater circuit board (4/23). The Bay Arbor subdivision offers a community pool and playground. Its conveniently located near numerous restaurants, shops, fantastic county parks with water access, beaches, boating and 20 minutes to Tampa International Airport and downtown Tampa. This is a MUST SEE!
Location
State FL
County Pinellas
Community Bay Arbor
Rooms
Other Rooms Family Room, Formal Dining Room Separate, Inside Utility
Interior
Interior Features Ceiling Fans(s), Eat-in Kitchen, High Ceilings, Primary Bedroom Main Floor
Heating Central
Cooling Central Air
Flooring Tile, Vinyl
Fireplace false
Appliance Dishwasher, Microwave, Range, Refrigerator, Washer, Water Softener, Wine Refrigerator
Laundry Laundry Room
Exterior
Exterior Feature Irrigation System, Lighting, Sidewalk
Garage Spaces 2.0
Pool Heated, In Ground, Salt Water
Community Features Deed Restrictions, Gated Community - No Guard, Playground, Pool, Sidewalks
Utilities Available Electricity Connected, Sewer Connected, Water Connected
Amenities Available Gated, Playground, Pool
Roof Type Shingle
Attached Garage true
Garage true
Private Pool Yes
Building
Lot Description Corner Lot, Landscaped, Sidewalk
Story 1
Entry Level One
Foundation Slab
Lot Size Range 0 to less than 1/4
Sewer Public Sewer
Water Public
Architectural Style Traditional
Structure Type Block,Stucco
New Construction false
Construction Status Inspections
Schools
Elementary Schools Forest Lakes Elementary-Pn
Middle Schools Carwise Middle-Pn
High Schools East Lake High-Pn
Others
Pets Allowed Yes
HOA Fee Include Pool,Pool
Senior Community No
Ownership Fee Simple
Monthly Total Fees $100
Acceptable Financing Cash, Conventional, FHA, VA Loan
Membership Fee Required Required
Listing Terms Cash, Conventional, FHA, VA Loan
Num of Pet 2
Special Listing Condition None
Read Less
Want to know what your home might be worth? Contact us for a FREE valuation!

Our team is ready to help you sell your home for the highest possible price ASAP

© 2025 My Florida Regional MLS DBA Stellar MLS. All Rights Reserved.
Bought with BURWELL REAL ESTATE
GET MORE INFORMATION





