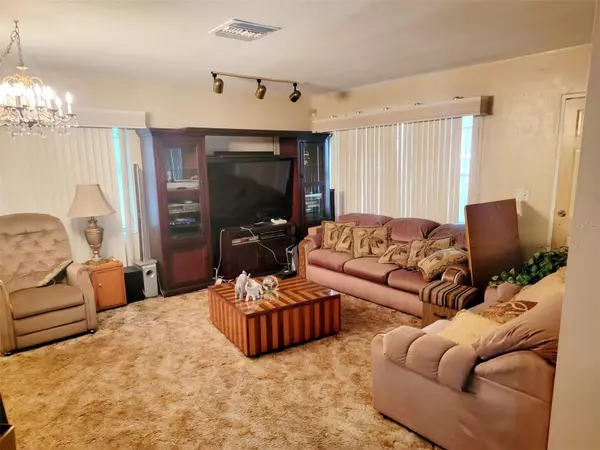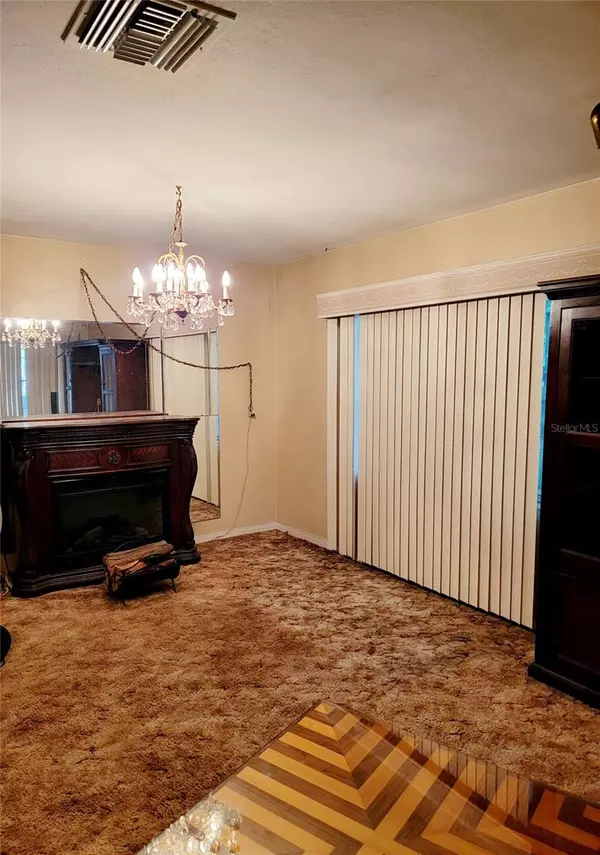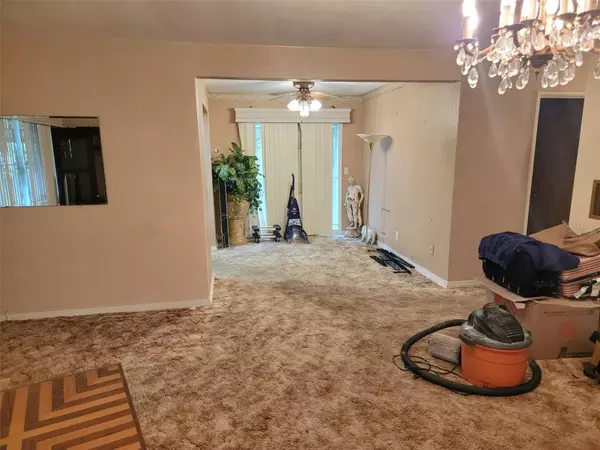$190,000
$210,000
9.5%For more information regarding the value of a property, please contact us for a free consultation.
3611 LINDELL AVE Tampa, FL 33610
2 Beds
1 Bath
999 SqFt
Key Details
Sold Price $190,000
Property Type Single Family Home
Sub Type Single Family Residence
Listing Status Sold
Purchase Type For Sale
Square Footage 999 sqft
Price per Sqft $190
Subdivision Central Village
MLS Listing ID T3464415
Sold Date 12/20/23
Bedrooms 2
Full Baths 1
Construction Status Pending 3rd Party Appro
HOA Y/N No
Originating Board Stellar MLS
Year Built 1957
Annual Tax Amount $335
Lot Size 6,534 Sqft
Acres 0.15
Lot Dimensions 53x125
Property Description
Price Reduction - Motivated Seller so don't miss this opportunity. This 2-bedroom, 1-bath home in central Tampa is awaiting you. The house sits back from the road giving you a nice front yard and a huge backyard. Nice trees surround it giving it nice shade during hot sunny days. With a little TLC, this home can be everything you dreamed of. Formal Living and Dining room or just a large family room with an eating area. Side patio from dining area for outdoor activities or getting to fenced back yard. The backyard hosts a large woodworking workshop and a smaller shed. This home is in the right place for the right owner. Don't miss this opportunity to call it home.
Location
State FL
County Hillsborough
Community Central Village
Zoning RS-50
Interior
Interior Features Living Room/Dining Room Combo, Solid Surface Counters, Solid Wood Cabinets
Heating Central
Cooling Central Air
Flooring Carpet, Linoleum
Fireplace false
Appliance Refrigerator
Laundry Laundry Room, Outside
Exterior
Exterior Feature Private Mailbox, Sliding Doors
Parking Features Driveway
Fence Fenced
Utilities Available Electricity Connected, Sewer Connected, Water Connected
Roof Type Shingle
Porch Front Porch, Side Porch
Garage false
Private Pool No
Building
Lot Description City Limits, Landscaped, Near Public Transit, Paved
Story 1
Entry Level One
Foundation Slab
Lot Size Range 0 to less than 1/4
Sewer Public Sewer
Water Public
Architectural Style Bungalow
Structure Type Brick
New Construction false
Construction Status Pending 3rd Party Appro
Schools
Elementary Schools Oak Park-Hb
Middle Schools Greco-Hb
High Schools Middleton-Hb
Others
Senior Community No
Ownership Fee Simple
Acceptable Financing Cash, Conventional
Listing Terms Cash, Conventional
Special Listing Condition Probate Listing
Read Less
Want to know what your home might be worth? Contact us for a FREE valuation!

Our team is ready to help you sell your home for the highest possible price ASAP

© 2024 My Florida Regional MLS DBA Stellar MLS. All Rights Reserved.
Bought with HOME PRIME REALTY LLC
GET MORE INFORMATION





