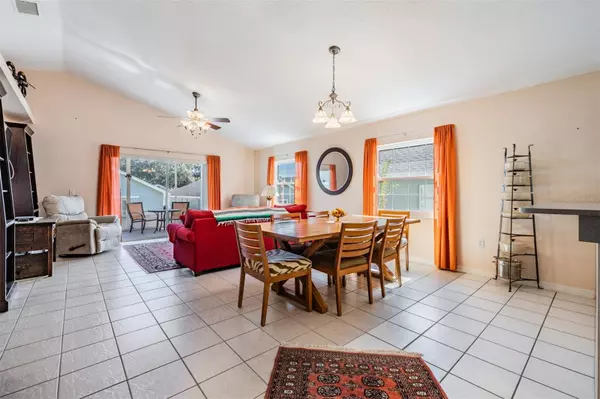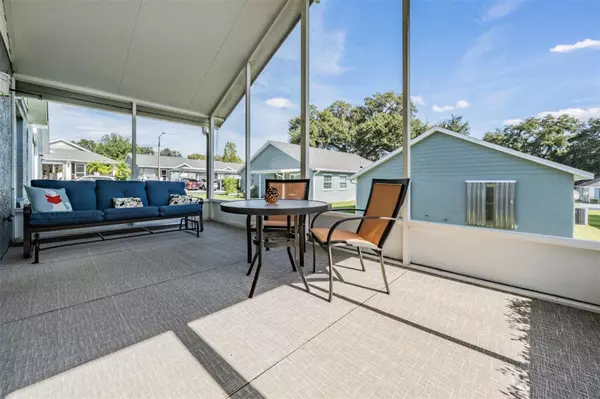$270,000
$275,000
1.8%For more information regarding the value of a property, please contact us for a free consultation.
38250 EUCALYPTUS DR Zephyrhills, FL 33542
2 Beds
2 Baths
1,218 SqFt
Key Details
Sold Price $270,000
Property Type Single Family Home
Sub Type Single Family Residence
Listing Status Sold
Purchase Type For Sale
Square Footage 1,218 sqft
Price per Sqft $221
Subdivision Driftwood
MLS Listing ID T3486181
Sold Date 12/28/23
Bedrooms 2
Full Baths 2
Construction Status Appraisal,Financing,Inspections
HOA Fees $224/mo
HOA Y/N Yes
Originating Board Stellar MLS
Year Built 2001
Annual Tax Amount $1,198
Lot Size 2,613 Sqft
Acres 0.06
Property Description
HIDDEN GEM in Driftwood Community...Nestled in the back of this GATED 55+ community, with no front neighbors, on a low traffic, serene cul-de-sac, this 2 bedroom, 2 bath, 1 car garage, concrete block, maintenance free home has LOTS to offer! Great Location with Plenty of room to park your guests on the grassy space in front of your home. Relax with your Morning coffee to take in the Sunrises from your 10 x 20 ELEVATED (one of a kind) Screened LANAI and enjoy the breeze, read a book or watch the stars at night! Move Right in with these UPGRADED FEATURES: 2023 NEW Temp star AC with heat pump & UV Air purification system, 2023 Maytag Refrigerator and Range and 2022 Badger garbage disposal, 2022 Bosch Microwave (with vented range fan), 2022 Bosch Dishwasher & Upgraded Lighting and Ceiling fans, 4 hard wired Fire alarms in 2023. Low E, double hung DOUBLE PANE WINDOWS installed (West, East and South windows) for Energy efficiency and easy cleaning, adding LOTS of LIGHT to this Airy space! Covered front porch with ceiling fan welcomes you to enjoy the colorful Sunsets in the afternoons. Screened entry door opens to foyer for a cross breeze with the Cathedral ceiling "A-frame" EXTENDED Screened room on rear! OPEN GREATROOM with VAULTED ceilings, plant shelf with outlets for rope lighting and collectibles, ceramic tile floors, OPEN entertaining space with living area, dining area and breakfast bar. Large kitchen features recessed/zone lighting, dinette space with window, closet pantry, ample cabinets and is OPEN and BRIGHT! Split bedroom plan with Guest quarters, at the front of the home, with sizeable bedroom, large window with view of front lawn, spacious closet, full bath and additional linen closet on secluded wing! Private Owners Retreat with Vaulted ceiling, wood laminate floor and updated bath ensuite features Custom Cabinet from RCC cultured marble sink in vanity, cabinet above commode for extra storage and large shower with window and grab bar. Single car Garage, with insulation added to garage door and new 2023 Genie garage door opener, also houses laundry area with 2018 Maytag Washer and Dryer, utility sink, pull down stairs for attic storage and NEW AC with UV light. Aluminum Hurricane shutters for East, West & South sides including Sliding glass doors are stored in the garage and are easy to put on/off for protection during storms. Maintenance free home includes Roof replacement every 15 years, Exterior painted every 7 years, Lawncare includes mowing and biannual trimming, Sprinkler maintenance, Water, Septic and Trash are all included in the monthly HOA fee. ENJOY the planned activities, cards and games, coffee & donuts, pot-luck dinners, holiday meals, Lunch Bunch, annual yard sales, private roads, swimming pool, shuffleboard and clubhouse in this active community located approximately a mile from the Advent hospital, Fire station #29, doctors offices, restaurants, movie theater, bowling and shopping. Close to everything yet peaceful and quiet! CALL TODAY for an appointment to see this well maintained home and see why the Driftwood community in SUNNY Florida IS the place to be!
Location
State FL
County Pasco
Community Driftwood
Zoning R4
Interior
Interior Features Ceiling Fans(s), Living Room/Dining Room Combo, Open Floorplan, Solid Surface Counters, Split Bedroom, Walk-In Closet(s)
Heating Central
Cooling Central Air
Flooring Laminate, Tile
Fireplace false
Appliance Dishwasher, Disposal, Dryer, Electric Water Heater, Microwave, Range, Refrigerator, Washer
Laundry In Garage
Exterior
Exterior Feature Hurricane Shutters, Irrigation System, Lighting, Rain Gutters, Sliding Doors
Garage Spaces 1.0
Community Features Buyer Approval Required, Deed Restrictions, Golf Carts OK, Pool
Utilities Available Cable Available, Cable Connected, Electricity Available, Electricity Connected, Public, Sewer Connected, Water Connected
Amenities Available Clubhouse, Fence Restrictions, Pool, Recreation Facilities, Shuffleboard Court
Roof Type Shingle
Porch Covered, Front Porch, Patio, Rear Porch, Screened
Attached Garage true
Garage true
Private Pool No
Building
Lot Description Landscaped, Paved, Private
Story 1
Entry Level One
Foundation Slab
Lot Size Range 0 to less than 1/4
Sewer Public Sewer
Water Public
Architectural Style Florida
Structure Type Block,Stucco
New Construction false
Construction Status Appraisal,Financing,Inspections
Others
Pets Allowed Cats OK, Dogs OK, Number Limit, Size Limit, Yes
HOA Fee Include Pool,Escrow Reserves Fund,Maintenance Structure,Maintenance Grounds,Management,Private Road,Recreational Facilities,Sewer,Trash,Water
Senior Community Yes
Pet Size Very Small (Under 15 Lbs.)
Ownership Fee Simple
Monthly Total Fees $224
Acceptable Financing Cash, Conventional, FHA, VA Loan
Membership Fee Required Required
Listing Terms Cash, Conventional, FHA, VA Loan
Num of Pet 3
Special Listing Condition None
Read Less
Want to know what your home might be worth? Contact us for a FREE valuation!

Our team is ready to help you sell your home for the highest possible price ASAP

© 2024 My Florida Regional MLS DBA Stellar MLS. All Rights Reserved.
Bought with REST EASY REALTY POWERED BY SELLSTATE
GET MORE INFORMATION





