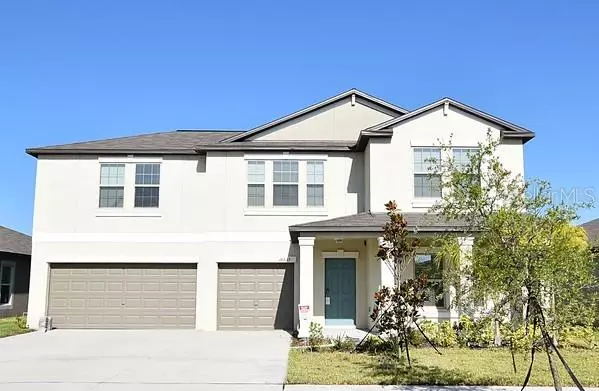$598,000
$620,000
3.5%For more information regarding the value of a property, please contact us for a free consultation.
16635 CARLTON POND ST Wimauma, FL 33598
5 Beds
4 Baths
3,346 SqFt
Key Details
Sold Price $598,000
Property Type Single Family Home
Sub Type Single Family Residence
Listing Status Sold
Purchase Type For Sale
Square Footage 3,346 sqft
Price per Sqft $178
Subdivision Creek Preserve Ph 2 3 & 4
MLS Listing ID A4577497
Sold Date 12/29/23
Bedrooms 5
Full Baths 3
Half Baths 1
HOA Y/N Yes
Originating Board Stellar MLS
Year Built 2022
Annual Tax Amount $4,466
Lot Size 7,405 Sqft
Acres 0.17
Lot Dimensions 60x120
Property Description
MOTIVATED SELLER!! Welcome to your dream home! This stunning two-story residence offers a spacious 3,346 square feet of living space, including a 3-car garage, a flex room, 5 bedrooms, and a bonus room. Nestled in a serene neighborhood, this property boasts a private backyard oasis with a resort-style pool and spa, complete with a child safety fence for peace of mind. Let's explore the remarkable features of this home:
Property Highlights:
Total Area: 3,346 square feet (310.91 square meters)
Bedrooms: 5
Bathrooms: 3.5
Garage: 3-car garage
Flex Room: Perfect for an office, playroom, or additional living space.
Master Bedroom: Enjoy the convenience of a first-floor master suite, providing ultimate privacy and easy access.
Open Concept: Experience the beauty of an expansive kitchen, dining, and family room area, designed for seamless entertaining and relaxation.
Kitchen: The kitchen features modern appliances, ample storage, and a large island that doubles as a breakfast bar.
Laundry Room: The convenience of a first-floor laundry room adds ease to daily chores, Washer & Dreyer Included
Bonus Room: The second floor offers a generous bonus room, ideal for a home theater, game room, or gym.
Private Backyard: Step outside to your own private paradise. A resort-style pool and spa await, providing the perfect escape from the daily grind.
Child Safety Fence: Ensuring the safety of your loved ones, the pool area includes a child safety fence.
Spacious Patio: Relax and entertain on the expansive patio that surrounds the pool, offering ample space for outdoor furniture and gatherings.
Community: The Creek Preserve community features a resort-style pool and clubhouse, playground, basketball courts, and miles of sidewalk to walk and bike. This home is also located within Eiruv boundaries and walking distance to places of worship.
Location: Off US-301 and FL-674 easy commute to MacDill, Tampa, St. Petersburg/Clearwater, Ellenton, and Bradenton/Sarasota.
Location
State FL
County Hillsborough
Community Creek Preserve Ph 2 3 & 4
Zoning PD
Rooms
Other Rooms Bonus Room, Family Room, Great Room, Loft
Interior
Interior Features Accessibility Features, Attic Ventilator, Ceiling Fans(s), High Ceilings, Kitchen/Family Room Combo, Living Room/Dining Room Combo, Primary Bedroom Main Floor, Open Floorplan, Stone Counters, Walk-In Closet(s)
Heating Electric
Cooling Central Air
Flooring Carpet, Tile
Fireplace false
Appliance Cooktop, Dishwasher, Disposal, Dryer, Electric Water Heater, Freezer, Ice Maker, Microwave, Range, Refrigerator, Washer
Laundry Inside, Laundry Room
Exterior
Exterior Feature French Doors, Hurricane Shutters, Lighting, Sidewalk, Sliding Doors
Parking Features Driveway, Garage Door Opener, Ground Level, Oversized
Garage Spaces 3.0
Pool Child Safety Fence, Deck, Heated, In Ground, Lighting, Salt Water
Community Features Clubhouse, Community Mailbox, Lake, Park, Playground, Pool, Sidewalks, Tennis Courts
Utilities Available Cable Available, Electricity Available, Electricity Connected, Sewer Available, Sewer Connected, Street Lights, Water Available, Water Connected
Amenities Available Basketball Court, Park, Playground, Pool, Tennis Court(s)
Waterfront Description Lake,Pond
View Y/N 1
Water Access 1
Water Access Desc Lake,Pond
Roof Type Shingle
Attached Garage false
Garage true
Private Pool Yes
Building
Story 2
Entry Level Two
Foundation Slab
Lot Size Range 0 to less than 1/4
Sewer Public Sewer
Water Public
Structure Type Block,Brick,Stucco,Wood Frame
New Construction false
Others
Pets Allowed Yes
HOA Fee Include Pool
Senior Community No
Ownership Fee Simple
Membership Fee Required Required
Special Listing Condition None
Read Less
Want to know what your home might be worth? Contact us for a FREE valuation!

Our team is ready to help you sell your home for the highest possible price ASAP

© 2025 My Florida Regional MLS DBA Stellar MLS. All Rights Reserved.
Bought with FLORIDA MORNING REALTY LLC
GET MORE INFORMATION





