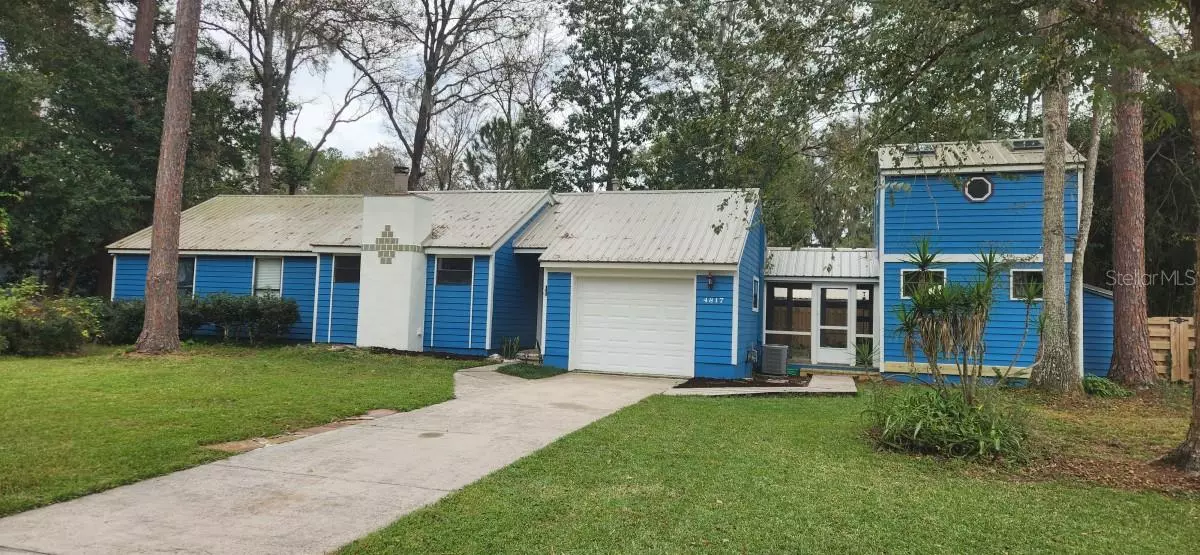$295,000
$309,900
4.8%For more information regarding the value of a property, please contact us for a free consultation.
4817 NW 35TH LN Gainesville, FL 32606
3 Beds
2 Baths
1,186 SqFt
Key Details
Sold Price $295,000
Property Type Single Family Home
Sub Type Single Family Residence
Listing Status Sold
Purchase Type For Sale
Square Footage 1,186 sqft
Price per Sqft $248
Subdivision Kimberly Woods
MLS Listing ID A4590905
Sold Date 01/12/24
Bedrooms 3
Full Baths 2
HOA Y/N No
Originating Board Stellar MLS
Year Built 1984
Annual Tax Amount $3,809
Lot Size 10,454 Sqft
Acres 0.24
Property Description
IDEAL FOR WORK FROM HOME! You must see this beautiful 3-bedroom, 2 bath home on a quiet cul-de-sac in a northwest Gainesville neighborhood. This unique home has a two-story 12'x16' attached outbuilding, not included in the listed square footage. It adds 384 square feet, perfect for an office or 4th bedroom with loft. It also has a new backyard deck and detached screened patio room for outside enjoyment without pests! Updated features include new metal roof, new decking, new carpet, new tile in the dining room, new exterior and interior paint, and a privacy fence. New AT&T fiber internet connectivity available! Working fireplace, skylights in bathrooms and outbuilding, and a one-car garage with large, decked attic storage area. The kitchen features wood cabinet doors, gas stove, pantry, butcher block and stainless prep table and pot rack. School zone: Glen Springs Elementary, Fort Clark Middle, and Buchholz High.
Location
State FL
County Alachua
Community Kimberly Woods
Zoning R-1A
Rooms
Other Rooms Loft
Interior
Interior Features Living Room/Dining Room Combo, Vaulted Ceiling(s)
Heating Central
Cooling Central Air
Flooring Carpet, Ceramic Tile, Wood
Fireplace true
Appliance Dishwasher, Disposal, Dryer, Range, Refrigerator, Washer
Exterior
Exterior Feature Other
Parking Features Driveway
Garage Spaces 1.0
Fence Fenced
Utilities Available Electricity Connected
Roof Type Metal
Porch Deck
Attached Garage true
Garage true
Private Pool No
Building
Lot Description Cul-De-Sac
Story 1
Entry Level One
Foundation Slab
Lot Size Range 0 to less than 1/4
Sewer Public Sewer
Water Public
Structure Type Wood Siding
New Construction false
Schools
Elementary Schools Glen Springs Elementary School-Al
Middle Schools Fort Clarke Middle School-Al
High Schools F. W. Buchholz High School-Al
Others
Pets Allowed Yes
Senior Community No
Ownership Fee Simple
Acceptable Financing Cash, Conventional, FHA, VA Loan
Listing Terms Cash, Conventional, FHA, VA Loan
Special Listing Condition None
Read Less
Want to know what your home might be worth? Contact us for a FREE valuation!

Our team is ready to help you sell your home for the highest possible price ASAP

© 2025 My Florida Regional MLS DBA Stellar MLS. All Rights Reserved.
Bought with STELLAR NON-MEMBER OFFICE
GET MORE INFORMATION





