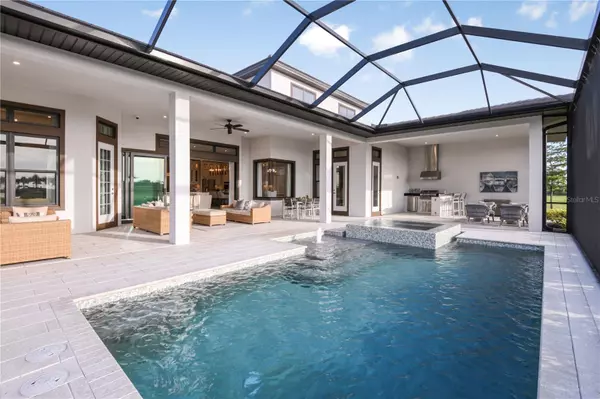$1,575,000
$1,599,000
1.5%For more information regarding the value of a property, please contact us for a free consultation.
8232 SUMMER NIGHT RD Sarasota, FL 34241
4 Beds
6 Baths
4,541 SqFt
Key Details
Sold Price $1,575,000
Property Type Single Family Home
Sub Type Single Family Residence
Listing Status Sold
Purchase Type For Sale
Square Footage 4,541 sqft
Price per Sqft $346
Subdivision Lt Ranch Nbrhd 1
MLS Listing ID O6165696
Sold Date 01/16/24
Bedrooms 4
Full Baths 4
Half Baths 2
Construction Status Inspections
HOA Fees $99/qua
HOA Y/N Yes
Originating Board Stellar MLS
Year Built 2020
Annual Tax Amount $18,072
Lot Size 0.260 Acres
Acres 0.26
Property Description
Stop, look no further! Stunning POOL home that was a former model home so it has all the upgrades and distinguished designer touches throughout! The Beacon is a floor plan that does more than just impress. It's 4,541 sq. ft. of living space with an inviting open floor plan concept featuring 4 bedrooms, 4 bathrooms, 2 half bathrooms, study, formal dining, game room, volume ceilings and a 2-car garage. Beautiful gourmet kitchen with everything you need from stainless steel appliances, built-in ovens, breakfast bar, upgrade cabinetry with lighting, stylish back splash and walk-in pantry. Inviting living area with built-in shelving and fireplace. The spacious owner's suite tucked away at the back of the home, includes an elegant bedroom, tray ceiling, bay window, direct access to patio, finely appointed bath, and a pair of walk-in closets. The Owner's Bath boasts a dual sink vanity, large shower, and private water closet. There are two other ample sized bedrooms on the first floor. Heading upstairs, you will find a game room for that extra space you desire along with a wet bar. There is also a will fourth bedroom with its own bathroom upstairs. Time to step outside to your backyard oasis with the features you have always wanted. Sliding doors truly let you open the home up to the outdoors space. Large covered lanai with an outdoor kitchen built-in area for your grill and eating space. Splash up some fun in the alluring inground pool and spa all screened enclosed. Soon to be community center will provide lots of fun resort style amenities. Planned with an Olympic size pool, basketball courts, tennis courts, club house, and more! Don't let your dream home pass you by, call today! Bedroom Closet Type: Walk-in Closet (Primary Bedroom).
Location
State FL
County Sarasota
Community Lt Ranch Nbrhd 1
Zoning VPD
Rooms
Other Rooms Bonus Room, Den/Library/Office, Formal Dining Room Separate, Great Room, Inside Utility
Interior
Interior Features Built-in Features, Crown Molding, Eat-in Kitchen, High Ceilings, Open Floorplan, Primary Bedroom Main Floor, Split Bedroom, Stone Counters, Thermostat, Tray Ceiling(s), Walk-In Closet(s), Wet Bar
Heating Central
Cooling Central Air
Flooring Carpet, Tile
Fireplaces Type Living Room
Fireplace true
Appliance Built-In Oven, Dishwasher, Microwave, Range, Range Hood, Refrigerator
Laundry Inside, Laundry Room
Exterior
Exterior Feature French Doors, Outdoor Grill, Sidewalk, Sliding Doors
Parking Features Driveway
Garage Spaces 2.0
Pool In Ground, Outside Bath Access, Screen Enclosure
Community Features Clubhouse, Deed Restrictions, Dog Park, Fitness Center, Gated Community - No Guard, Playground, Pool, Racquetball, Sidewalks, Tennis Courts
Utilities Available Public
Roof Type Shingle
Porch Covered, Patio, Screened
Attached Garage true
Garage true
Private Pool Yes
Building
Lot Description Sidewalk, Paved
Story 2
Entry Level Two
Foundation Slab
Lot Size Range 1/4 to less than 1/2
Builder Name Taylor Morrison
Sewer Public Sewer
Water Public
Structure Type Stucco
New Construction false
Construction Status Inspections
Others
Pets Allowed Yes
Senior Community No
Ownership Fee Simple
Monthly Total Fees $307
Membership Fee Required Required
Special Listing Condition None
Read Less
Want to know what your home might be worth? Contact us for a FREE valuation!

Our team is ready to help you sell your home for the highest possible price ASAP

© 2024 My Florida Regional MLS DBA Stellar MLS. All Rights Reserved.
Bought with TREND REALTY
GET MORE INFORMATION





