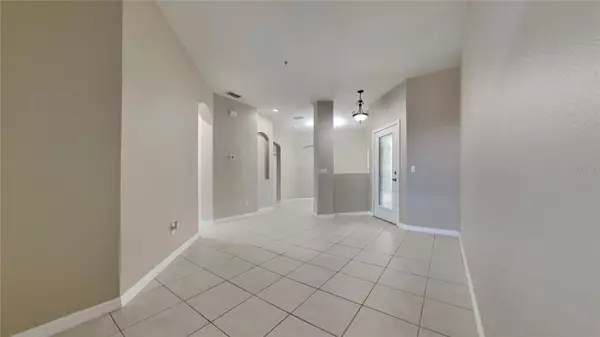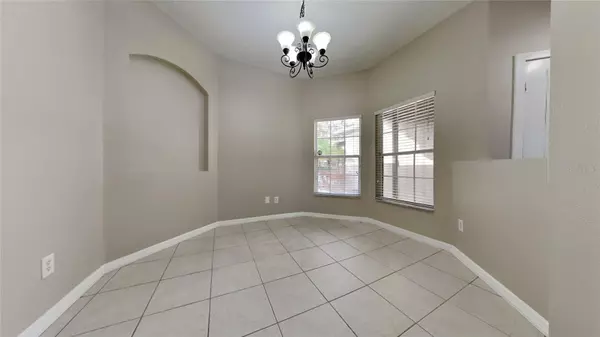$364,900
$364,900
For more information regarding the value of a property, please contact us for a free consultation.
1130 CRESTWOOD COMMONS AVE Ocoee, FL 34761
3 Beds
3 Baths
1,951 SqFt
Key Details
Sold Price $364,900
Property Type Townhouse
Sub Type Townhouse
Listing Status Sold
Purchase Type For Sale
Square Footage 1,951 sqft
Price per Sqft $187
Subdivision Crestwood Heights
MLS Listing ID T3490421
Sold Date 01/19/24
Bedrooms 3
Full Baths 2
Half Baths 1
HOA Fees $250/mo
HOA Y/N Yes
Originating Board Stellar MLS
Year Built 2007
Annual Tax Amount $1,800
Lot Size 2,613 Sqft
Acres 0.06
Property Description
Welcome to this fabulous 3 bed 2.5 bath townhouse in the heart of Ocoee. As you enter this two story unit you find all living, dining, and entertaining areas on the first floor and all bedrooms and 2 bathrooms on the second floor. This unit has high ceiling, fresh interior paint, new carpet in the bedrooms, NEW ROOF Coming Soon (Pending HOA approval), Water heater 2022, HVAC 2019. The kitchen is modern with 42" upper cabinets complete with crown molding, stainless steel appliances, and an eat-in breakfast bar overlooking the family room. Sliding glass doors lead out to the covered and screened lanai which looks out over the grassy green backyard which is the perfect place to enjoy your morning coffee. Located just off 50 with tons of shopping and dining options near by. Schedule your showing today!
Location
State FL
County Orange
Community Crestwood Heights
Zoning PUD-MD
Interior
Interior Features Ceiling Fans(s), Open Floorplan, Walk-In Closet(s)
Heating Central, Electric
Cooling Central Air
Flooring Carpet, Tile
Fireplace false
Appliance Dishwasher, Microwave, Range
Laundry Inside, Laundry Room
Exterior
Exterior Feature Lighting, Sliding Doors
Parking Features Off Street
Garage Spaces 2.0
Community Features Deed Restrictions, Gated Community - No Guard, Pool, Sidewalks
Utilities Available Public
Amenities Available Gated, Pool
Roof Type Shingle
Porch Rear Porch, Screened
Attached Garage true
Garage true
Private Pool No
Building
Entry Level Two
Foundation Slab
Lot Size Range 0 to less than 1/4
Sewer Public Sewer
Water Public
Structure Type Stucco
New Construction false
Others
Pets Allowed Yes
HOA Fee Include Maintenance Grounds,Pool,Private Road
Senior Community No
Ownership Fee Simple
Monthly Total Fees $250
Acceptable Financing Cash, Conventional, VA Loan
Membership Fee Required Required
Listing Terms Cash, Conventional, VA Loan
Special Listing Condition None
Read Less
Want to know what your home might be worth? Contact us for a FREE valuation!

Our team is ready to help you sell your home for the highest possible price ASAP

© 2025 My Florida Regional MLS DBA Stellar MLS. All Rights Reserved.
Bought with EMPIRE NETWORK REALTY
GET MORE INFORMATION





