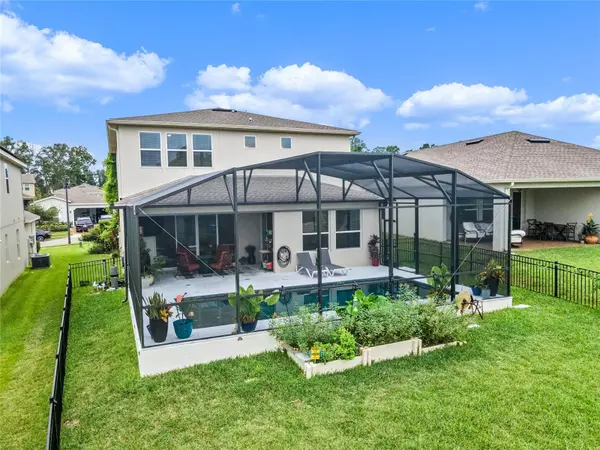$624,400
$624,400
For more information regarding the value of a property, please contact us for a free consultation.
2838 BIGLEAF MAPLE DR Ocoee, FL 34761
4 Beds
4 Baths
2,874 SqFt
Key Details
Sold Price $624,400
Property Type Single Family Home
Sub Type Single Family Residence
Listing Status Sold
Purchase Type For Sale
Square Footage 2,874 sqft
Price per Sqft $217
Subdivision Arden Park North Ph 2A
MLS Listing ID O6145852
Sold Date 01/26/24
Bedrooms 4
Full Baths 3
Half Baths 1
Construction Status Appraisal,Financing,Inspections
HOA Fees $166/mo
HOA Y/N Yes
Originating Board Stellar MLS
Year Built 2020
Annual Tax Amount $549
Lot Size 7,840 Sqft
Acres 0.18
Property Description
POOL HOME built in 2020 with a large fenced backyard and downstairs in-law suite with attached ensuite bathroom.
A rare opportunity just became available in the gated resort style community of Arden Park. Do not miss this one!
Come and live the Florida lifestyle in this beautifully appointed and simply elegant home. Built in 2020 this 4 bedroom 3.5 bath home was built to impress! Gorgeous fully screened salt pool was just added and there is still plenty of room for the little one's and pets to play out back in the oversized FULLY FENCED backyard. Enter through a grand foyer that welcomes you into this majestic home! The main living area of the home is open concept living. You have an open and spacious great room, formal dining and eat-in kitchen... all overlooking the gorgeous pool area. Open the double sliding doors to the pool from the family room and you have the perfect setup for entertaining. The kitchen is a chef's dream! Natural gas cooktop, double ovens, huge center island with lots of storage and pantry space.
There is also a guest bedroom /in-law suite with an ensuite bathroom on the first floor as well as a half bath for guests.
The second floor offers a spacious loft, two guest bedrooms, guest bathroom, laundry room (with sink) and the primary owners retreat!
The primary bathroom features a dual quartz vanity, oversized glass enclosed walk-in shower. The sellers also added an on demand natural gas water heater for an endless supply of hot water for the whole house.
Arden Park is a 24-hour Envera guard gated community featuring 2 community pools with clubhouses, fitness center, playgrounds, parks, walking trails, mature trees, and landscaping. Conveniently located across from the West Orange trail for biking and walking. Arden Park is approximately 30 minutes from Disney, Universal and Orlando International airport.
Location
State FL
County Orange
Community Arden Park North Ph 2A
Zoning PUD-LD
Rooms
Other Rooms Family Room, Inside Utility, Interior In-Law Suite w/No Private Entry, Loft
Interior
Interior Features Ceiling Fans(s), Eat-in Kitchen, High Ceilings, Kitchen/Family Room Combo, Living Room/Dining Room Combo, PrimaryBedroom Upstairs, Pest Guard System, Stone Counters, Thermostat, Walk-In Closet(s)
Heating Electric, Natural Gas
Cooling Central Air
Flooring Carpet, Ceramic Tile, Laminate
Furnishings Unfurnished
Fireplace false
Appliance Cooktop, Dishwasher, Disposal, Dryer, Exhaust Fan, Gas Water Heater, Microwave, Range Hood, Refrigerator, Tankless Water Heater, Washer
Laundry Laundry Room, Upper Level
Exterior
Exterior Feature Dog Run, Rain Gutters, Sidewalk, Sprinkler Metered
Garage Spaces 2.0
Fence Fenced, Other
Pool Fiber Optic Lighting, Gunite, In Ground, Lighting, Salt Water, Screen Enclosure
Community Features Clubhouse, Community Mailbox, Deed Restrictions, Fishing, Fitness Center, Gated Community - No Guard, Park, Playground, Pool, Sidewalks, Wheelchair Access
Utilities Available BB/HS Internet Available, Cable Connected, Electricity Connected
Amenities Available Clubhouse, Fitness Center, Gated, Park, Playground, Pool, Recreation Facilities, Trail(s)
View Pool
Roof Type Shingle
Porch Covered, Deck, Enclosed, Front Porch, Rear Porch, Screened
Attached Garage true
Garage true
Private Pool Yes
Building
Lot Description Landscaped, Near Golf Course, Oversized Lot, Sidewalk, Paved, Private
Story 2
Entry Level Two
Foundation Slab
Lot Size Range 0 to less than 1/4
Sewer Public Sewer
Water Public
Structure Type Block,Wood Frame
New Construction false
Construction Status Appraisal,Financing,Inspections
Schools
Elementary Schools Prairie Lake Elementary
Middle Schools Ocoee Middle
High Schools Ocoee High
Others
Pets Allowed Cats OK, Dogs OK
HOA Fee Include Common Area Taxes,Pool,Escrow Reserves Fund
Senior Community No
Pet Size Extra Large (101+ Lbs.)
Ownership Fee Simple
Monthly Total Fees $166
Acceptable Financing Cash, Conventional, FHA, VA Loan
Membership Fee Required Required
Listing Terms Cash, Conventional, FHA, VA Loan
Num of Pet 6
Special Listing Condition None
Read Less
Want to know what your home might be worth? Contact us for a FREE valuation!

Our team is ready to help you sell your home for the highest possible price ASAP

© 2024 My Florida Regional MLS DBA Stellar MLS. All Rights Reserved.
Bought with JASON MITCHELL REAL ESTATE FL
GET MORE INFORMATION





