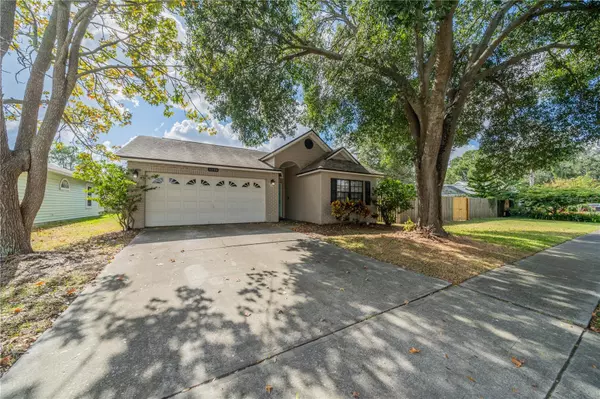$330,000
$337,999
2.4%For more information regarding the value of a property, please contact us for a free consultation.
1506 WOONSOCKET LN Brandon, FL 33511
3 Beds
2 Baths
1,166 SqFt
Key Details
Sold Price $330,000
Property Type Single Family Home
Sub Type Single Family Residence
Listing Status Sold
Purchase Type For Sale
Square Footage 1,166 sqft
Price per Sqft $283
Subdivision Providence Lakes Unit Ii Ph
MLS Listing ID T3486139
Sold Date 02/02/24
Bedrooms 3
Full Baths 2
Construction Status Inspections
HOA Fees $33/ann
HOA Y/N Yes
Originating Board Stellar MLS
Year Built 1989
Annual Tax Amount $2,198
Lot Size 4,356 Sqft
Acres 0.1
Property Description
Florida living at its best! This beautifully updated 3 bedroom, 2 bath, 2 car garage home welcomes you to call it home! Low HOA, No CDD and move in ready! Located in the desirable community of Providence Lakes, this home offers an open concept floor plan, with the central areas being the focal point of the home. The home opens into a large family room with an open kitchen and dining area overlooking the spacious backyard. Home offers a 3 bedroom split floor plan, with 2 full bathrooms, wood Laminate floors throughout and a bright and airy eat-in kitchen outfitted with; stunning granite countertops, wood cabinetry, stainless steel appliances, herringbone tile flooring, a breakfast nook and a welcoming granite center island, perfect for entertaining! The neighborhood is well established and has many offerings with playgrounds, great schools and more! Conveniently located within minutes to Brandon mall, schools, entertainment, restaurants and commuter routes I-4, I-75 and Crosstown. Come enjoy all that Providence lakes has to offer, welcome home…
Location
State FL
County Hillsborough
Community Providence Lakes Unit Ii Ph
Zoning PD
Interior
Interior Features Ceiling Fans(s), High Ceilings, Kitchen/Family Room Combo, Open Floorplan, Split Bedroom, Vaulted Ceiling(s)
Heating Central
Cooling Central Air
Flooring Laminate
Furnishings Unfurnished
Fireplace false
Appliance Dishwasher, Dryer, Microwave, Range, Refrigerator, Washer
Laundry In Garage
Exterior
Exterior Feature Sidewalk, Sliding Doors
Garage Spaces 2.0
Fence Fenced, Wood
Community Features Deed Restrictions, Park, Playground, Sidewalks
Utilities Available Public
Amenities Available Park
Roof Type Shingle
Porch Porch
Attached Garage true
Garage true
Private Pool No
Building
Lot Description Sidewalk
Entry Level One
Foundation Slab
Lot Size Range 0 to less than 1/4
Sewer Public Sewer
Water Public
Architectural Style Ranch
Structure Type Block,Stucco
New Construction false
Construction Status Inspections
Others
Pets Allowed Cats OK, Dogs OK
Senior Community No
Ownership Fee Simple
Monthly Total Fees $33
Acceptable Financing Cash, FHA, Other, VA Loan
Membership Fee Required Required
Listing Terms Cash, FHA, Other, VA Loan
Special Listing Condition None
Read Less
Want to know what your home might be worth? Contact us for a FREE valuation!

Our team is ready to help you sell your home for the highest possible price ASAP

© 2025 My Florida Regional MLS DBA Stellar MLS. All Rights Reserved.
Bought with 1 STEP AHEAD REALTY GROUP LLC
GET MORE INFORMATION





