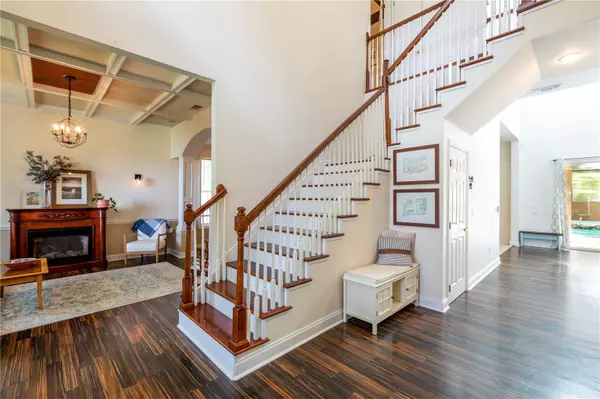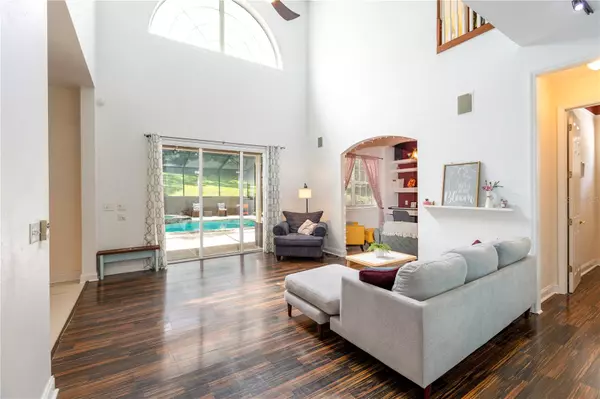$492,000
$499,999
1.6%For more information regarding the value of a property, please contact us for a free consultation.
13970 HIGHWAY 441 S Micanopy, FL 32667
4 Beds
3 Baths
2,774 SqFt
Key Details
Sold Price $492,000
Property Type Single Family Home
Sub Type Single Family Residence
Listing Status Sold
Purchase Type For Sale
Square Footage 2,774 sqft
Price per Sqft $177
Subdivision Leitner Tr E Levy Grant
MLS Listing ID GC515763
Sold Date 02/05/24
Bedrooms 4
Full Baths 2
Half Baths 1
HOA Y/N No
Originating Board Stellar MLS
Year Built 2003
Annual Tax Amount $5,050
Lot Size 2.070 Acres
Acres 2.07
Property Description
Nestled on a serene 2-acre lot overlooking a picturesque lake, this stunning 4-bedroom, 2.5-bathroom pool home with brand new roof offers an exceptional blend of tranquility, elegance, and modern comfort. Located just a stone's throw away from Gainesville, FL, and in close proximity to UF and the VA, this Micanopy gem presents a unique opportunity to experience a lifestyle of both convenience and natural beauty with lakeside views. The main level of the home offers a large open kitchen, a formal living room as well as a large family room that abuts a den/office space. Upstairs offers well appointed guest bedrooms on the right and a large master suite with walk in closet on the left. Embrace the opportunity to own a piece of paradise with this exceptional property. Whether you seek a peaceful retreat, a place to entertain, or a harmonious blend of both, this 4-bedroom home with its breathtaking lake view and convenient location offers an idyllic living experience. Don't miss out on this rare offering!
Location
State FL
County Alachua
Community Leitner Tr E Levy Grant
Zoning A
Direction S
Rooms
Other Rooms Den/Library/Office
Interior
Interior Features Cathedral Ceiling(s), Chair Rail, High Ceilings, PrimaryBedroom Upstairs, Thermostat, Walk-In Closet(s), Window Treatments
Heating Electric
Cooling Central Air
Flooring Carpet, Ceramic Tile, Laminate
Fireplaces Type Decorative
Fireplace true
Appliance Built-In Oven, Dishwasher, Dryer, Range, Refrigerator, Washer
Laundry Inside, Laundry Room
Exterior
Exterior Feature Sidewalk
Garage Spaces 2.0
Fence Vinyl
Pool Deck, In Ground, Screen Enclosure
Utilities Available Electricity Connected
View Y/N 1
View Water
Roof Type Shingle
Porch Covered, Deck, Enclosed, Patio
Attached Garage true
Garage true
Private Pool Yes
Building
Lot Description Cleared, In County, Rolling Slope
Story 2
Entry Level Two
Foundation Block
Lot Size Range 2 to less than 5
Sewer Septic Tank
Water Well
Architectural Style Contemporary
Structure Type Cement Siding
New Construction false
Others
Senior Community No
Ownership Fee Simple
Acceptable Financing Cash, Conventional, FHA
Listing Terms Cash, Conventional, FHA
Special Listing Condition None
Read Less
Want to know what your home might be worth? Contact us for a FREE valuation!

Our team is ready to help you sell your home for the highest possible price ASAP

© 2025 My Florida Regional MLS DBA Stellar MLS. All Rights Reserved.
Bought with BILL RODGERS REALTY
GET MORE INFORMATION





