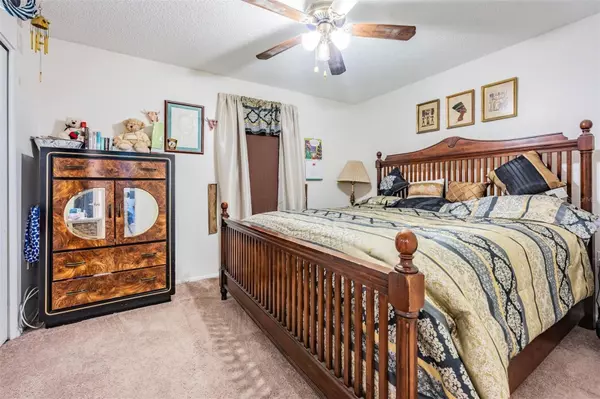$260,000
$259,900
For more information regarding the value of a property, please contact us for a free consultation.
7236 ASHLAND DR Zephyrhills, FL 33540
3 Beds
2 Baths
1,116 SqFt
Key Details
Sold Price $260,000
Property Type Single Family Home
Sub Type Single Family Residence
Listing Status Sold
Purchase Type For Sale
Square Footage 1,116 sqft
Price per Sqft $232
Subdivision Alpha Village Estates
MLS Listing ID C7485182
Sold Date 02/07/24
Bedrooms 3
Full Baths 2
HOA Y/N No
Originating Board Stellar MLS
Year Built 1982
Annual Tax Amount $93
Lot Size 0.350 Acres
Acres 0.35
Property Description
Welcome to this charming home in a convenient Alpha Hills location! This 3 bed/2 bath home is situated on a quiet street overlooking a tranquil pond, and close to everything you will need. The large backyard is fully fenced and features mature trees. Inside is filled with natural light from the front windows and sliding doors that open onto the lanai from the eat-in kitchen. The expansive screened-in lanai and adjacent patio is perfect for entertaining, and is accessible from the main living area and one of the bedrooms. Enjoy the unbeatable Florida sunrise over the pond from your serene backyard oasis. This home is located in an area eligible for a USDA loan. With easy access to US-301, restaurants, shopping, entertainment and much more, this home is not to be missed!
Location
State FL
County Pasco
Community Alpha Village Estates
Zoning R2
Interior
Interior Features Ceiling Fans(s), Eat-in Kitchen, Primary Bedroom Main Floor, Window Treatments
Heating Central
Cooling Central Air
Flooring Carpet, Tile, Wood
Furnishings Unfurnished
Fireplace false
Appliance Dishwasher, Dryer, Freezer, Microwave, Range, Refrigerator, Washer
Laundry Electric Dryer Hookup, In Garage, Washer Hookup
Exterior
Exterior Feature Rain Gutters, Sidewalk, Sliding Doors
Parking Features Driveway, Garage Door Opener
Garage Spaces 1.0
Fence Chain Link
Community Features None
Utilities Available Cable Available, Electricity Connected
Waterfront Description Pond
View Y/N 1
View Water
Roof Type Shingle
Porch Enclosed, Patio, Rear Porch, Screened
Attached Garage true
Garage true
Private Pool No
Building
Lot Description City Limits, Sidewalk, Paved
Story 1
Entry Level One
Foundation Slab
Lot Size Range 1/4 to less than 1/2
Sewer Public Sewer
Water Public
Architectural Style Ranch
Structure Type Block,Stucco
New Construction false
Schools
Elementary Schools Woodland Elementary-Po
Middle Schools Raymond B Stewart Middle-Po
High Schools Zephryhills High School-Po
Others
Pets Allowed Cats OK, Dogs OK, Yes
Senior Community No
Ownership Fee Simple
Acceptable Financing Cash, Conventional, FHA, USDA Loan, VA Loan
Membership Fee Required None
Listing Terms Cash, Conventional, FHA, USDA Loan, VA Loan
Special Listing Condition None
Read Less
Want to know what your home might be worth? Contact us for a FREE valuation!

Our team is ready to help you sell your home for the highest possible price ASAP

© 2024 My Florida Regional MLS DBA Stellar MLS. All Rights Reserved.
Bought with PRIME REALTY OF FL LLC
GET MORE INFORMATION





