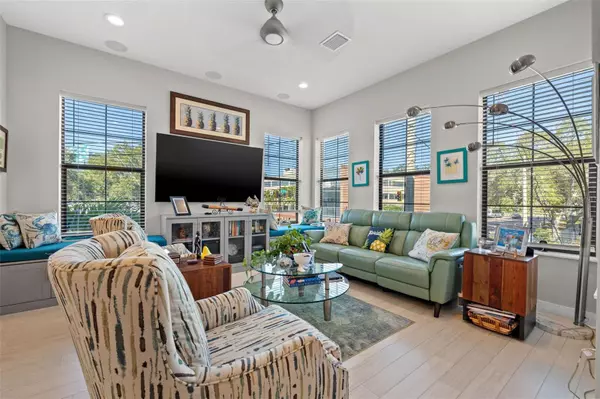$780,000
$798,000
2.3%For more information regarding the value of a property, please contact us for a free consultation.
300 8TH ST S St Petersburg, FL 33701
3 Beds
4 Baths
1,695 SqFt
Key Details
Sold Price $780,000
Property Type Townhouse
Sub Type Townhouse
Listing Status Sold
Purchase Type For Sale
Square Footage 1,695 sqft
Price per Sqft $460
Subdivision Saint James Twnhms
MLS Listing ID T3488831
Sold Date 02/16/24
Bedrooms 3
Full Baths 3
Half Baths 1
HOA Fees $460/mo
HOA Y/N Yes
Originating Board Stellar MLS
Year Built 2020
Annual Tax Amount $7,972
Lot Size 871 Sqft
Acres 0.02
Property Description
Look no further for prime city living in the heart of Downtown St Pete! Take advantage of this rare opportunity to snag one of only eight units in the charming Saint James community by Canopy Builders. The location of this home can't be beat, with easy access to both I-275 and everything the “Burg” has to offer. Walk or bike to the never ending list of downtown restaurants, bars, breweries, museums, parks or even Tropicana Field. This newly built (2020) corner unit townhome is bursting with modern coastal design and high end finishes throughout. This home features 3 bedrooms and 3.5 bathrooms and approximately 1,700 sq ft of living space. The first floor includes a spacious one car garage and full en suite bed and bathroom. This space is currently being used as a home office with built in desk, cabinets, and Murphy bed for maximum functionality. It also leads to a gated patio that provides easy access to 3rd St to give you the true city-living experience. On the main level you will find a large open concept kitchen, living and dining space filled with ample natural light and room for entertaining. Off of the living space you will find another private balcony to enjoy the year-round Florida weather and views of Downtown St Pete. Cook like a true chef in the high end kitchen with spacious pantry, floor to ceiling cabinets for extra storage, high end appliances including a natural gas range, sleek quartz countertops, and an oversized island. Upstairs you will find another full bedroom and bathroom, laundry room, and luxurious primary suite. The home is filled with smart home technology features, including multiple cameras, security system, Nest Lock and Nest thermostat. Music lovers rejoice as the entire home is wired with a top of the line sound system so you can enjoy your favorite tunes from every room! Don't miss your opportunity to snag this luxury urban dream home before it's gone!
Location
State FL
County Pinellas
Community Saint James Twnhms
Direction S
Interior
Interior Features Ceiling Fans(s), Open Floorplan, Solid Wood Cabinets, Stone Counters, Thermostat
Heating Electric
Cooling Central Air
Flooring Wood
Fireplace false
Appliance Dishwasher, Dryer, Electric Water Heater, Range, Range Hood, Refrigerator, Washer
Exterior
Exterior Feature Balcony, Irrigation System, Outdoor Grill, Rain Gutters
Garage Spaces 1.0
Community Features Gated Community - No Guard
Utilities Available Electricity Connected, Sewer Connected, Water Connected
Roof Type Metal
Attached Garage true
Garage true
Private Pool No
Building
Story 3
Entry Level Three Or More
Foundation Slab
Lot Size Range 0 to less than 1/4
Sewer Public Sewer
Water Public
Structure Type Block,Wood Frame
New Construction false
Schools
Elementary Schools Campbell Park Elementary-Pn
Middle Schools John Hopkins Middle-Pn
High Schools St. Petersburg High-Pn
Others
Pets Allowed Number Limit, Size Limit
HOA Fee Include Escrow Reserves Fund,Maintenance Structure,Maintenance Grounds
Senior Community No
Pet Size Small (16-35 Lbs.)
Ownership Fee Simple
Monthly Total Fees $460
Acceptable Financing Cash, Conventional
Membership Fee Required Required
Listing Terms Cash, Conventional
Num of Pet 2
Special Listing Condition None
Read Less
Want to know what your home might be worth? Contact us for a FREE valuation!

Our team is ready to help you sell your home for the highest possible price ASAP

© 2025 My Florida Regional MLS DBA Stellar MLS. All Rights Reserved.
Bought with COLDWELL BANKER REALTY
GET MORE INFORMATION





