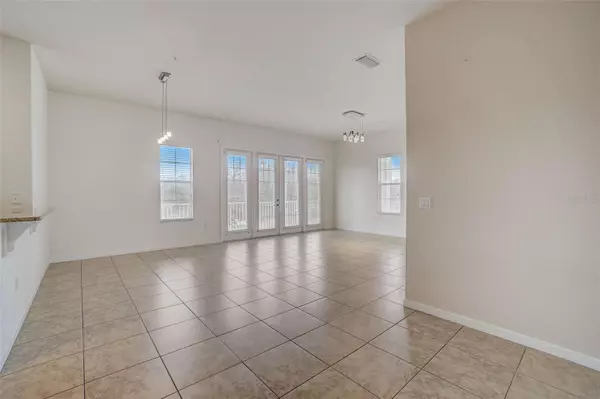$550,000
$585,000
6.0%For more information regarding the value of a property, please contact us for a free consultation.
1777 FIREHOUSE LN #208 Orlando, FL 32814
3 Beds
2 Baths
1,801 SqFt
Key Details
Sold Price $550,000
Property Type Condo
Sub Type Condominium
Listing Status Sold
Purchase Type For Sale
Square Footage 1,801 sqft
Price per Sqft $305
Subdivision Baldwin Park 7
MLS Listing ID A4594178
Sold Date 02/20/24
Bedrooms 3
Full Baths 2
Condo Fees $299
HOA Y/N No
Originating Board Stellar MLS
Year Built 2010
Annual Tax Amount $8,354
Lot Size 0.310 Acres
Acres 0.31
Property Description
Discover your new home in the highly coveted Baldwin Park neighborhood! Step into this stunning 3-bedroom, 2-bathroom corner unit condo situated on the second floor. Awash in natural light, this spacious haven boasts 10' ceilings and a thoughtfully designed split bedroom layout, offering privacy and comfort. Entertainment thrives in this open floor plan, seamlessly connecting living spaces, ideal for hosting and embracing a life of elevated comfort. French doors beckon you to a full-length wrap-around balcony, offering panoramic views of this charming neighborhood. The kitchen, a focal point open to the living and dining areas, features wood cabinets, granite countertops with added seating, stainless steel appliances, and a convenient pantry. A separate nook provides an ideal space for a dedicated desk area. Unwind in the generously sized master bedroom, boasting French doors to the balcony, dual walk-in closets and an en-suite master bath featuring a soaking tub, separate shower, and a spacious double vanity. Across the hall, two guest rooms share a well-appointed second full bath. For added convenience, a dedicated laundry closet serves all three bedrooms. This fantastic layout is complemented by a one-car garage, ensuring both convenience and security. Baldwin Park residents enjoy an array of amenities, including playgrounds, three swimming pools, a fitness center, and multiple event spaces. Embrace the vibrant downtown atmosphere of Baldwin Park, offering an abundance of dining and shopping experiences. Perfectly located with easy access to downtown Orlando, Winter Park, East End Market, and exceptional private and public schools. Your new home awaits! Schedule your private showing today and seize the opportunity to immerse yourself in the Baldwin Park lifestyle. Bedroom Closet Type: Walk-in Closet (Primary Bedroom).
Location
State FL
County Orange
Community Baldwin Park 7
Zoning PD
Interior
Interior Features Eat-in Kitchen, High Ceilings, Kitchen/Family Room Combo, Living Room/Dining Room Combo, Open Floorplan, Primary Bedroom Main Floor, Solid Wood Cabinets, Split Bedroom, Stone Counters, Walk-In Closet(s)
Heating Central, Electric
Cooling Central Air
Flooring Carpet, Tile
Furnishings Unfurnished
Fireplace false
Appliance Dishwasher, Dryer, Electric Water Heater, Microwave, Range, Refrigerator, Washer
Laundry Inside, Laundry Closet
Exterior
Exterior Feature Balcony, Irrigation System, Lighting, Sidewalk
Parking Features Ground Level
Garage Spaces 1.0
Community Features Clubhouse, Deed Restrictions, Fitness Center, Park, Playground, Pool, Sidewalks
Utilities Available BB/HS Internet Available, Electricity Connected, Public, Underground Utilities, Water Connected
Amenities Available Clubhouse, Park, Playground, Pool, Recreation Facilities
View Park/Greenbelt
Roof Type Other,Shingle
Porch Front Porch, Wrap Around
Attached Garage true
Garage true
Private Pool No
Building
Story 2
Entry Level One
Foundation Slab
Sewer Public Sewer
Water Public
Structure Type Block,Stucco
New Construction false
Others
Pets Allowed Yes
HOA Fee Include Common Area Taxes,Pool,Escrow Reserves Fund,Fidelity Bond,Insurance,Maintenance Structure,Maintenance Grounds,Management,Recreational Facilities
Senior Community No
Pet Size Extra Large (101+ Lbs.)
Ownership Condominium
Monthly Total Fees $391
Acceptable Financing Cash, Conventional, VA Loan
Membership Fee Required Required
Listing Terms Cash, Conventional, VA Loan
Num of Pet 10+
Special Listing Condition None
Read Less
Want to know what your home might be worth? Contact us for a FREE valuation!

Our team is ready to help you sell your home for the highest possible price ASAP

© 2024 My Florida Regional MLS DBA Stellar MLS. All Rights Reserved.
Bought with KELLER WILLIAMS ADVANTAGE REALTY
GET MORE INFORMATION





