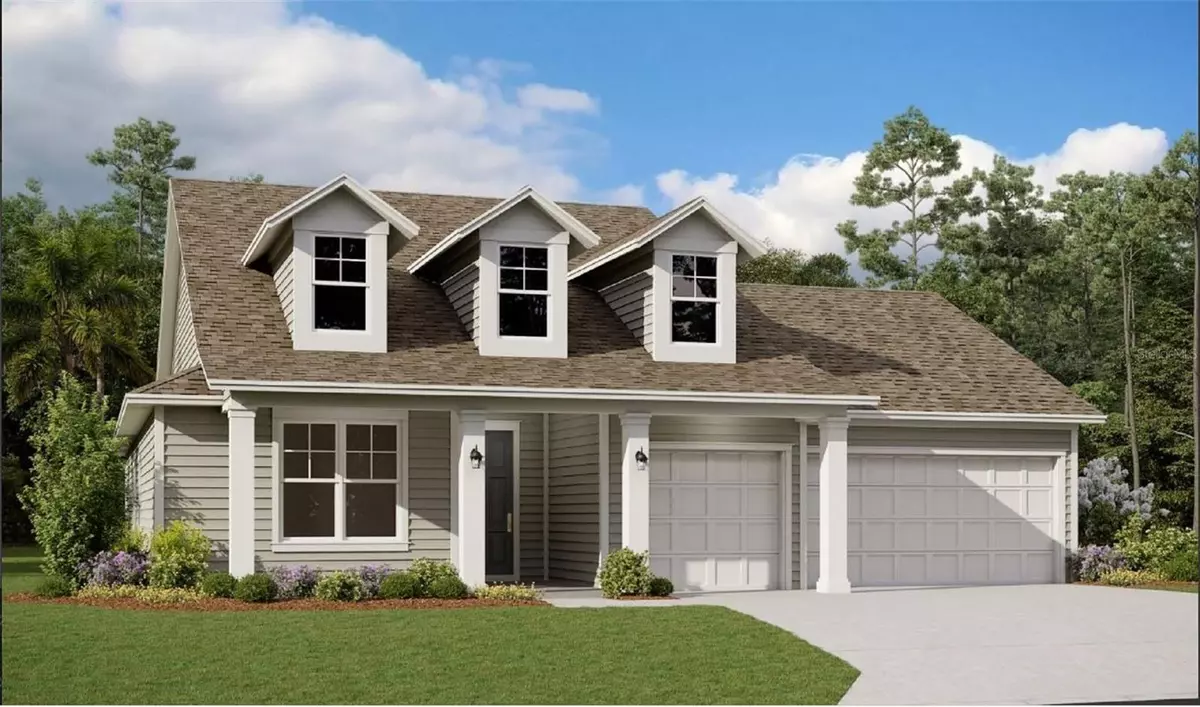$600,000
$649,990
7.7%For more information regarding the value of a property, please contact us for a free consultation.
27 HOLLY RIDGE WAY St Augustine, FL 32092
4 Beds
3 Baths
2,501 SqFt
Key Details
Sold Price $600,000
Property Type Single Family Home
Sub Type Single Family Residence
Listing Status Sold
Purchase Type For Sale
Square Footage 2,501 sqft
Price per Sqft $239
Subdivision Holly Landing Silverleaf
MLS Listing ID G5073607
Sold Date 02/20/24
Bedrooms 4
Full Baths 3
HOA Fees $250/mo
HOA Y/N Yes
Originating Board Stellar MLS
Year Built 2023
Lot Size 7,405 Sqft
Acres 0.17
Lot Dimensions 60X130
Property Description
Under Construction. SAMPLE IMAGE Avalon 1-Story 4 Bedroom 3 Bath, Gourmet Kitchen w/Micro Oven SS Hood, 11' Tray Ceilings in Family, Owners Suite, Triple Hidden Sliders at Covered Patio and pavers. White Kitchen, Bath Cabinets, Quartz Kitchen and Bath Countertops, Tile Plank Flooring in Main Living Rooms. Standard features include blinds, security system prewire, 10' CEILINGS, 5 1/4 BASEBOARDS, 8' INTERIOR DOORS, TILE SURROUND IN ALL BATHS,
Location
State FL
County St Johns
Community Holly Landing Silverleaf
Zoning PUD
Rooms
Other Rooms Den/Library/Office
Interior
Interior Features Eat-in Kitchen, Living Room/Dining Room Combo, Primary Bedroom Main Floor, Open Floorplan, Split Bedroom, Stone Counters, Thermostat
Heating Central, Heat Pump
Cooling Central Air
Flooring Carpet, Tile
Furnishings Unfurnished
Fireplace false
Appliance Dishwasher, Disposal, Microwave, Range, Tankless Water Heater
Laundry Inside, Laundry Closet
Exterior
Exterior Feature Irrigation System, Sidewalk, Sliding Doors
Parking Features Driveway, Garage Door Opener
Garage Spaces 3.0
Pool In Ground, Lap
Community Features Deed Restrictions, Fitness Center, Playground, Pool, Sidewalks, Tennis Courts
Utilities Available BB/HS Internet Available, Cable Available, Electricity Available, Natural Gas Available, Public, Sprinkler Recycled, Underground Utilities, Water Available
Amenities Available Fence Restrictions, Fitness Center, Playground, Pool, Recreation Facilities, Trail(s)
Roof Type Shingle
Porch Covered, Patio
Attached Garage true
Garage true
Private Pool No
Building
Lot Description Cleared, City Limits, Level, Sidewalk, Paved
Entry Level One
Foundation Slab
Lot Size Range 0 to less than 1/4
Builder Name DREAM FINDERS HOMES
Sewer Public Sewer
Water Public
Architectural Style Traditional
Structure Type Cement Siding,Wood Frame
New Construction true
Others
Pets Allowed Yes
HOA Fee Include Pool,Recreational Facilities
Senior Community No
Ownership Fee Simple
Monthly Total Fees $250
Acceptable Financing Cash, Conventional, FHA, Other, VA Loan
Membership Fee Required Required
Listing Terms Cash, Conventional, FHA, Other, VA Loan
Special Listing Condition None
Read Less
Want to know what your home might be worth? Contact us for a FREE valuation!

Our team is ready to help you sell your home for the highest possible price ASAP

© 2025 My Florida Regional MLS DBA Stellar MLS. All Rights Reserved.
Bought with STELLAR NON-MEMBER OFFICE
GET MORE INFORMATION





