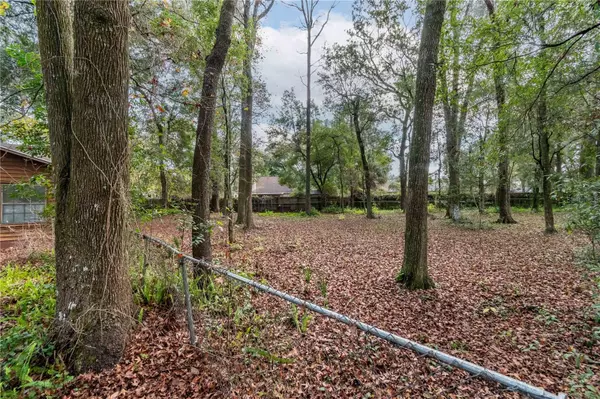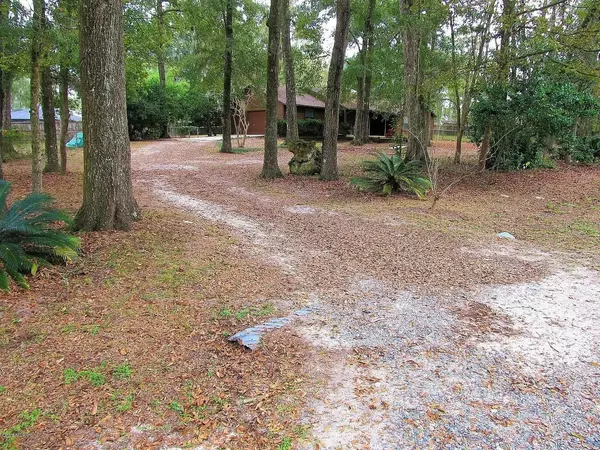$235,000
$249,000
5.6%For more information regarding the value of a property, please contact us for a free consultation.
2571 NE 32ND PL Ocala, FL 34479
3 Beds
2 Baths
1,504 SqFt
Key Details
Sold Price $235,000
Property Type Single Family Home
Sub Type Single Family Residence
Listing Status Sold
Purchase Type For Sale
Square Footage 1,504 sqft
Price per Sqft $156
Subdivision Carol Estate
MLS Listing ID T3499363
Sold Date 02/22/24
Bedrooms 3
Full Baths 2
HOA Y/N No
Originating Board Stellar MLS
Year Built 1984
Annual Tax Amount $5,027
Lot Size 0.800 Acres
Acres 0.8
Lot Dimensions 187x186
Property Description
3 bedroom 2 bath single family home with no HOA on a HUGE .8 acre Lot. Fenced-in back and side yards and plenty of trees for shade. This home features a large covered front porch. Upon entering the home you will see a separate den/office space off of the foyer. Continuing into the large living room with a wood-burning fireplace and french doors leading out to the screened back porch. This home has an open kitchen to the dining room also with French doors to the back. Next, you will find the side loading attached over-sized 2 car garage with a door to the back yard. The master bedroom has plenty of room for a king-sized bed. One of the 2 guest rooms is large enough for 2 beds if needed. All within the quiet neighborhood of Carol Estates just minutes to shopping. No HOA fees! New Roof in 2022, Water heater replaced in 2021, new tile, carpet, and fresh paint throughout. The back porch was recently rescreened. Great location close to everything. Brand new pearl Britain Publix is a block away! The home does need carpet in the bedrooms and a few cosmetic items which is why it is priced well below comps for an as-is sale.
Location
State FL
County Marion
Community Carol Estate
Zoning R1
Interior
Interior Features Ceiling Fans(s)
Heating Central, Electric
Cooling Central Air
Flooring Carpet, Vinyl, Wood
Fireplace true
Appliance Electric Water Heater, Range, Refrigerator
Laundry Laundry Closet
Exterior
Exterior Feature Lighting
Parking Features Garage Door Opener, RV Parking
Garage Spaces 2.0
Utilities Available Electricity Connected, Public, Sewer Connected
View Trees/Woods
Roof Type Shingle
Attached Garage true
Garage true
Private Pool No
Building
Lot Description Cleared, City Limits, Paved
Story 1
Entry Level One
Foundation Slab
Lot Size Range 1/2 to less than 1
Sewer Septic Tank
Water Public
Structure Type Wood Frame,Wood Siding
New Construction false
Others
Senior Community No
Ownership Fee Simple
Acceptable Financing Cash, Conventional
Listing Terms Cash, Conventional
Special Listing Condition None
Read Less
Want to know what your home might be worth? Contact us for a FREE valuation!

Our team is ready to help you sell your home for the highest possible price ASAP

© 2025 My Florida Regional MLS DBA Stellar MLS. All Rights Reserved.
Bought with SELLSTATE NEXT GENERATION REAL
GET MORE INFORMATION





