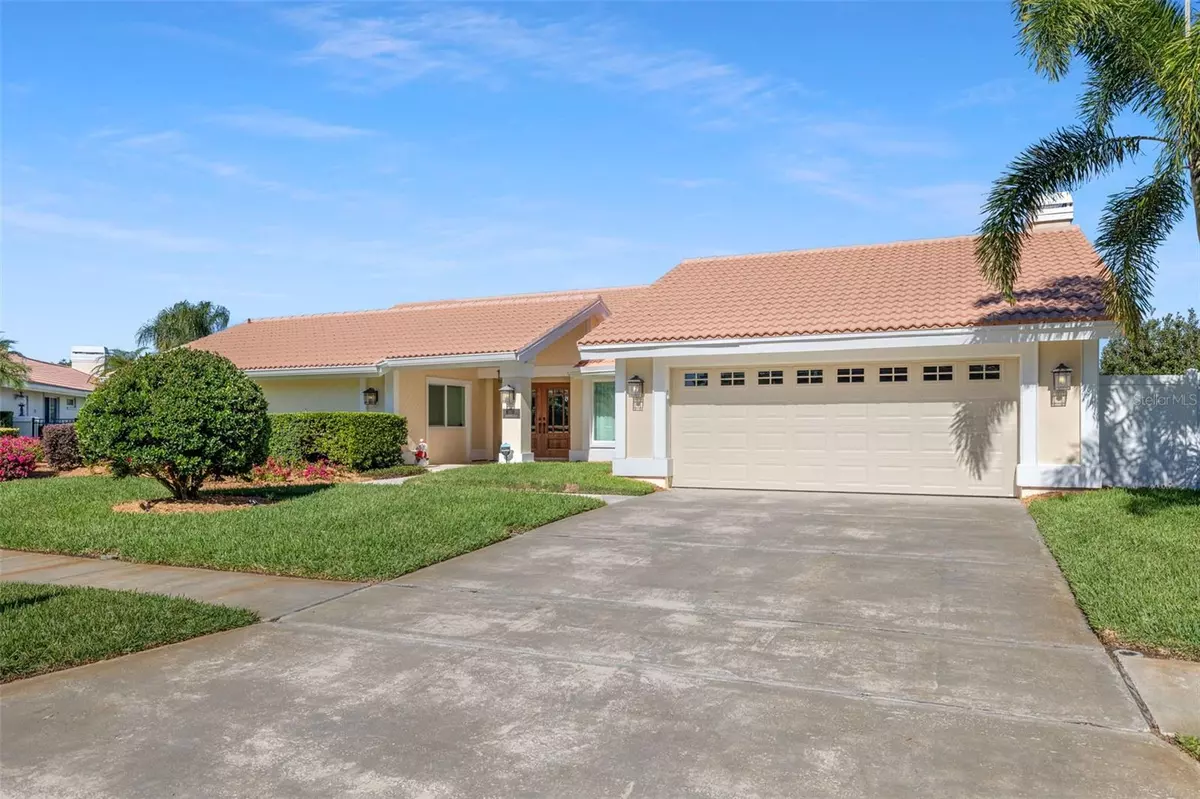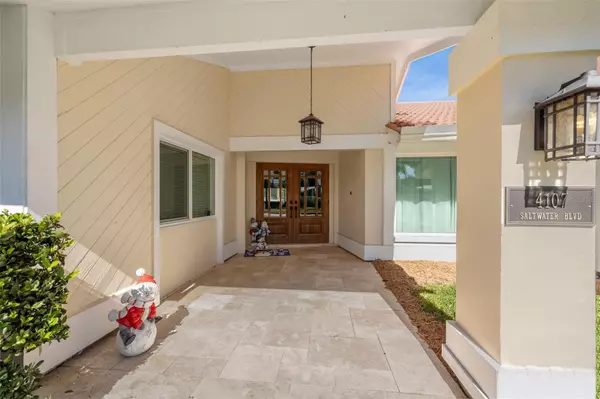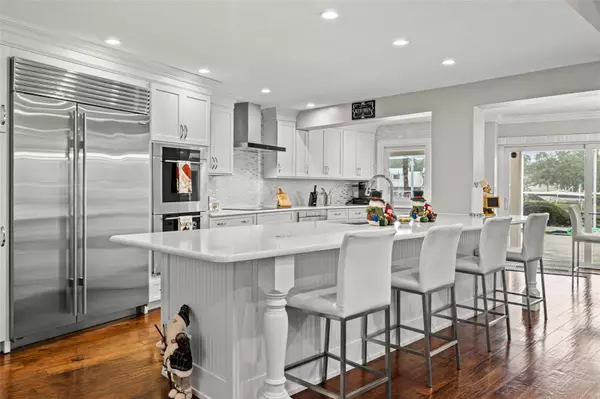$1,700,000
$1,799,000
5.5%For more information regarding the value of a property, please contact us for a free consultation.
4107 SALTWATER BLVD Tampa, FL 33615
4 Beds
3 Baths
3,193 SqFt
Key Details
Sold Price $1,700,000
Property Type Single Family Home
Sub Type Single Family Residence
Listing Status Sold
Purchase Type For Sale
Square Footage 3,193 sqft
Price per Sqft $532
Subdivision Sweetwater Sub Third Add
MLS Listing ID T3491094
Sold Date 02/29/24
Bedrooms 4
Full Baths 2
Half Baths 1
HOA Fees $100/ann
HOA Y/N Yes
Originating Board Stellar MLS
Year Built 1983
Annual Tax Amount $13,299
Lot Size 10,890 Sqft
Acres 0.25
Lot Dimensions 99x112
Property Description
The seller is prepared to contribute $50,000 at closing!
The Seller's new home is ready and they are motivated. Sweetwater at Rocky Pointe, Tampa's most conveniently located gated waterfront community. This is a rare opportunity to acquire a completely renovated home on a DEEP-WATER CANAL with only a few minutes ride to the OPEN WATERS of Tampa Bay. This home is a 3200 sq. ft. Arthur Rutenberg Gulf stream model with a split floor plan, four bedrooms and two and a half baths. Over the last few years every inch of this property has been totally and meticulously renovated to include hurricane-rated windows and doors, a new A/C system, EV charging station with upgraded electrical service and a new water heater. The gourmet kitchen is a chef's dream, featuring top-of-the-line stainless steel appliances, including Subzero, Wolf, KitchenAid, with two Bosch dishwashers. Also, quartz countertops, custom cabinetry, abundant counter space and a center island. The master suite is a true retreat, with a spa-like en-suite bathroom, walk in shower stall with multiple shower heads and dual sinks and walk in closets. The open concept kitchen/family room is great for entertaining with access to the back yard which includes a Paradise Grill outdoor kitchen. Enjoy the heated pool and hot tub year-round with the preferred North/South exposure. Just minutes away from Berkeley Preparatory school, Tampa International Airport and an easy drive to downtown Tampa. Rocky Point Golf Course is just around the corner and the Courtney Campbell Biking/Walking Trail across Tampa Bay can be accessed from Skyway Park about a half mile away. Call agent for immediate showing.
Location
State FL
County Hillsborough
Community Sweetwater Sub Third Add
Zoning RSC-6
Interior
Interior Features Cathedral Ceiling(s), Ceiling Fans(s), Primary Bedroom Main Floor, Open Floorplan, Solid Wood Cabinets, Split Bedroom, Stone Counters, Vaulted Ceiling(s), Walk-In Closet(s), Window Treatments
Heating Electric
Cooling Central Air
Flooring Ceramic Tile, Hardwood
Fireplaces Type Electric
Fireplace true
Appliance Bar Fridge, Built-In Oven, Cooktop, Dishwasher, Disposal, Dryer, Electric Water Heater, Microwave, Range Hood, Refrigerator, Washer, Wine Refrigerator
Laundry Inside
Exterior
Exterior Feature Irrigation System, Lighting, Outdoor Grill, Outdoor Kitchen, Private Mailbox, Rain Gutters, Sidewalk, Sliding Doors
Garage Spaces 2.0
Pool Auto Cleaner, Child Safety Fence, In Ground, Pool Sweep, Screen Enclosure
Community Features Deed Restrictions, Gated Community - No Guard, Sidewalks
Utilities Available Cable Connected, Electricity Connected, Fire Hydrant, Sewer Connected
Waterfront Description Canal - Brackish,Canal - Saltwater,Canal Front,Intracoastal Waterway
View Y/N 1
Water Access 1
Water Access Desc Canal - Saltwater
View Water
Roof Type Tile
Attached Garage true
Garage true
Private Pool Yes
Building
Lot Description Flood Insurance Required, In County, Landscaped, Near Golf Course, Sidewalk, Paved
Story 1
Entry Level One
Foundation Slab
Lot Size Range 1/4 to less than 1/2
Sewer Public Sewer
Water Public
Structure Type Block
New Construction false
Others
Pets Allowed Yes
HOA Fee Include Maintenance Grounds,Private Road
Senior Community No
Ownership Fee Simple
Monthly Total Fees $100
Acceptable Financing Cash, Conventional
Membership Fee Required Required
Listing Terms Cash, Conventional
Special Listing Condition None
Read Less
Want to know what your home might be worth? Contact us for a FREE valuation!

Our team is ready to help you sell your home for the highest possible price ASAP

© 2024 My Florida Regional MLS DBA Stellar MLS. All Rights Reserved.
Bought with EXP REALTY LLC
GET MORE INFORMATION





