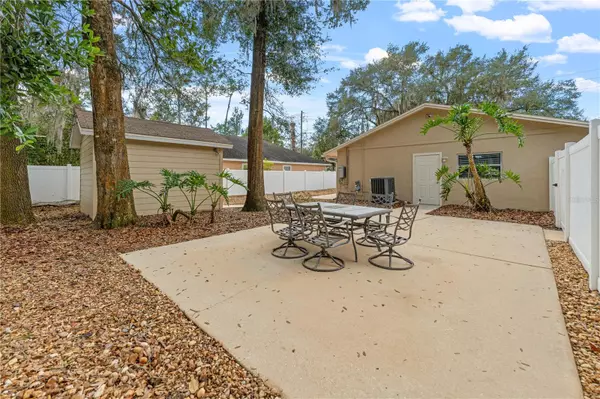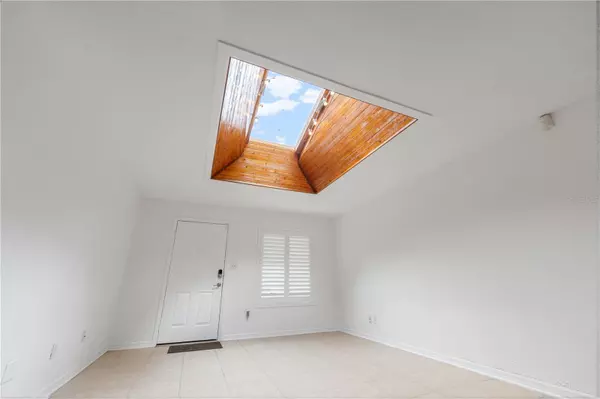$324,900
$324,900
For more information regarding the value of a property, please contact us for a free consultation.
927 NW 11TH AVE Gainesville, FL 32601
3 Beds
2 Baths
1,348 SqFt
Key Details
Sold Price $324,900
Property Type Single Family Home
Sub Type Single Family Residence
Listing Status Sold
Purchase Type For Sale
Square Footage 1,348 sqft
Price per Sqft $241
Subdivision Ingleside Villas
MLS Listing ID FC297737
Sold Date 03/05/24
Bedrooms 3
Full Baths 2
HOA Y/N No
Originating Board Stellar MLS
Year Built 1978
Annual Tax Amount $4,757
Lot Size 8,276 Sqft
Acres 0.19
Property Description
Adorable ranch style home located in a quiet neighborhood that puts you within biking distance to the University of Florida College campus, Shands Hospital and downtown Gainesville. Freshly painted interior and exterior this 3 bedroom, 2 bath, 1 car garage has just what you've been looking for! The home has an open concept kitchen and living area with french doors leading out to a cozy sunroom/office. A family room with a cedar lined skylight adds loads of natural light! The indoor laundry room is complete with a washer and dryer has plenty of space for storage. Relax as you step out into the private backyard oasis - an extension of your living space that is perfect for entertaining with an oversized patio, a large storage shed or workshop with electricity and a vinyl privacy fence. This home also has great income potential and can easily accommodate (3) renters with unobstructed parking for at least (4) cars.
This home is well maintained and it shows! Great location and move in ready. This gem is a must see! Take a look today!
Location
State FL
County Alachua
Community Ingleside Villas
Zoning RSF4
Interior
Interior Features Ceiling Fans(s), Eat-in Kitchen, Living Room/Dining Room Combo, Open Floorplan, Primary Bedroom Main Floor, Skylight(s), Solid Surface Counters, Solid Wood Cabinets, Thermostat
Heating Central, Electric, Heat Pump
Cooling Central Air
Flooring Tile
Fireplace false
Appliance Dishwasher, Disposal, Dryer, Gas Water Heater, Ice Maker, Microwave, Range, Refrigerator, Tankless Water Heater, Washer
Laundry Laundry Room
Exterior
Exterior Feature Irrigation System, Lighting, Private Mailbox, Rain Gutters, Sidewalk, Storage
Garage Spaces 1.0
Utilities Available Cable Available, Electricity Available, Fire Hydrant, Natural Gas Available, Sewer Connected, Street Lights, Underground Utilities, Water Connected
Roof Type Shingle
Attached Garage true
Garage true
Private Pool No
Building
Entry Level One
Foundation Slab
Lot Size Range 0 to less than 1/4
Sewer Public Sewer
Water Public
Structure Type Block,Stucco,Wood Frame
New Construction false
Others
Senior Community No
Ownership Fee Simple
Acceptable Financing Cash, Conventional, FHA, VA Loan
Listing Terms Cash, Conventional, FHA, VA Loan
Special Listing Condition None
Read Less
Want to know what your home might be worth? Contact us for a FREE valuation!

Our team is ready to help you sell your home for the highest possible price ASAP

© 2025 My Florida Regional MLS DBA Stellar MLS. All Rights Reserved.
Bought with PEPINE REALTY
GET MORE INFORMATION





