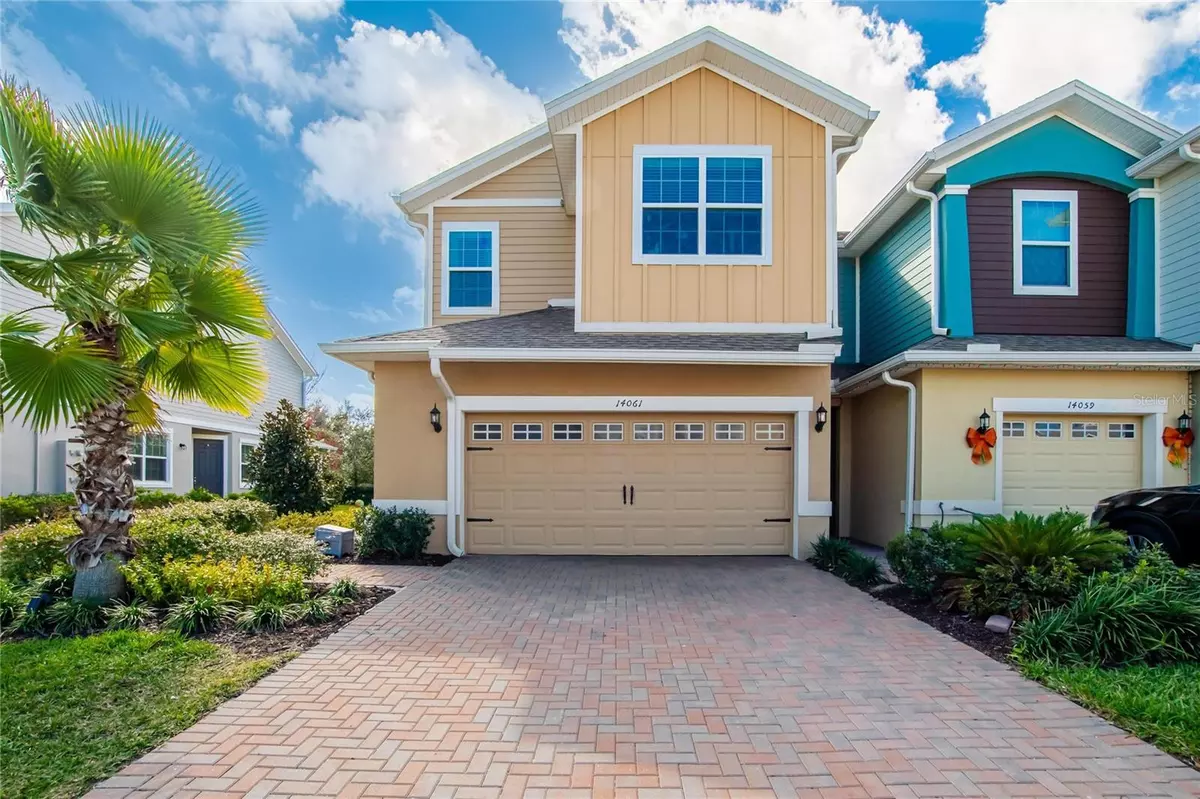$370,000
$375,000
1.3%For more information regarding the value of a property, please contact us for a free consultation.
14061 KITE LN Lithia, FL 33547
3 Beds
3 Baths
1,780 SqFt
Key Details
Sold Price $370,000
Property Type Townhouse
Sub Type Townhouse
Listing Status Sold
Purchase Type For Sale
Square Footage 1,780 sqft
Price per Sqft $207
Subdivision Fishhawk Ranch West Twnhms
MLS Listing ID T3498391
Sold Date 03/06/24
Bedrooms 3
Full Baths 2
Half Baths 1
Construction Status Inspections
HOA Fees $69/mo
HOA Y/N Yes
Originating Board Stellar MLS
Year Built 2021
Annual Tax Amount $6,546
Lot Size 2,613 Sqft
Acres 0.06
Property Description
Sought after Reagan floorplan Townhome in prestigious FishHawk Ranch West NOW AVAILABLE! This popular end-unit features an open concept downstairs with Casual Dining Space, Large Kitchen Island and Breakfast Bar in the well-appointed kitchen. Upgrades in the kitchen and Living Room downstairs include wood-look tile throughout the first floor, subway style backsplash, Calacutta Quartz countertops, Stainless Single Basin Sink, Upgraded Faucet Fixtures in the Kitchen and Powder Bath, Upgraded Vanity in the Powder Bath, Pendant Lights at the island, 5 light Chandelier over the Dining Rm Table and a custom built-in L-Bench w/storage creating the perfect space for Family Mealtime! The Owners added on-trend board and batten to the walls in the dining space, and trimmed out the breakfast bar in contrasting shiplap for the perfect finishing touches downstairs. Finally, the 9'4" ceiling height downstairs allows for 8' Sliding Glass doors off the Living Space with a view to the screened Patio and lush landscaping that FishHawk Ranch West is famous for. The magic of this floorplan's first floor layout is how it maximizes every available inch while simultaneously keeping that open, airy feeling that makes today's homes so appealing. Heading up the stairs, the 2nd Floor Greets you with a wonderful second Living Area, perfect for a play room, Home Office, or even just a retreat away from the world. The layout upstairs thoughtfully features a "split plan", with the Owner's Suite on one end of the home, and the Secondary Bedrooms on the opposite end, providing privacy for everyone in the family. Additionally, the Laundry is conveniently located upstairs as well, and the Owners added beautiful cabinetry, shelving and hooks to make this room a functional pleasure to use. Speaking of upgrades, Luxury Vinyl Plank now graces the Owner's Suite and fabulous Master Walk-In Closet, while shiplap, framed mirrors and upgraded plumbing fixtures were added in the Master Bath as well. Natural Light, a Linen Storage Closet and Large Walk-In Shower combine to make this Master Bathroom both a pleasure for the senses and a practical delight. Rounding out the rest of the second floor is a second full bath, conveniently located off the hall, and featuring a double sink vanity with upgraded light fixture, ceramic tile floor and tub/shower combo, and finally two very comfortable secondary bedrooms, both outfitted with ceiling fans w/light kits for overhead light. This end-unit Townhome also features a full two car garage and driveway long enough to easily accommodate two parked vehicles as well. Add to this home's amazing layout, its location in award winning FishHawk Ranch West, and its easy to see why these affordable homes rarely become available, and once they do, sell very quickly! Don't miss the 3D Matterport Virtual Tour attached for more great views of this fabulous homes, and of course, contact your Agent for your personal tour today.
Location
State FL
County Hillsborough
Community Fishhawk Ranch West Twnhms
Zoning PD
Rooms
Other Rooms Inside Utility, Loft
Interior
Interior Features Eat-in Kitchen, Kitchen/Family Room Combo, Open Floorplan, PrimaryBedroom Upstairs, Split Bedroom, Stone Counters, Tray Ceiling(s), Walk-In Closet(s), Window Treatments
Heating Electric
Cooling Central Air
Flooring Carpet, Ceramic Tile, Luxury Vinyl
Furnishings Unfurnished
Fireplace false
Appliance Dishwasher, Disposal, Electric Water Heater, Exhaust Fan, Microwave, Range, Water Filtration System
Laundry Laundry Room, Upper Level
Exterior
Exterior Feature Irrigation System, Sidewalk, Sliding Doors
Parking Features Garage Door Opener
Garage Spaces 2.0
Community Features Clubhouse, Community Mailbox, Deed Restrictions, Dog Park, Fitness Center, Irrigation-Reclaimed Water, Park, Playground, Pool, Sidewalks
Utilities Available BB/HS Internet Available, Cable Available, Public, Sprinkler Recycled
Amenities Available Basketball Court, Clubhouse, Fitness Center, Playground, Pool, Recreation Facilities, Trail(s)
Roof Type Shingle
Porch Patio, Screened
Attached Garage true
Garage true
Private Pool No
Building
Lot Description Level, Sidewalk
Story 2
Entry Level Two
Foundation Slab
Lot Size Range 0 to less than 1/4
Builder Name Park Square Homes
Sewer Public Sewer
Water Public
Architectural Style Craftsman
Structure Type Block,Cement Siding,Stucco,Wood Frame
New Construction false
Construction Status Inspections
Schools
Elementary Schools Stowers Elementary
Middle Schools Barrington Middle
High Schools Newsome-Hb
Others
Pets Allowed Breed Restrictions, Cats OK, Dogs OK, Number Limit, Yes
HOA Fee Include Pool,Maintenance Grounds
Senior Community No
Ownership Fee Simple
Monthly Total Fees $277
Acceptable Financing Cash, Conventional, FHA, VA Loan
Membership Fee Required Required
Listing Terms Cash, Conventional, FHA, VA Loan
Num of Pet 2
Special Listing Condition None
Read Less
Want to know what your home might be worth? Contact us for a FREE valuation!

Our team is ready to help you sell your home for the highest possible price ASAP

© 2025 My Florida Regional MLS DBA Stellar MLS. All Rights Reserved.
Bought with PINEYWOODS REALTY LLC
GET MORE INFORMATION





