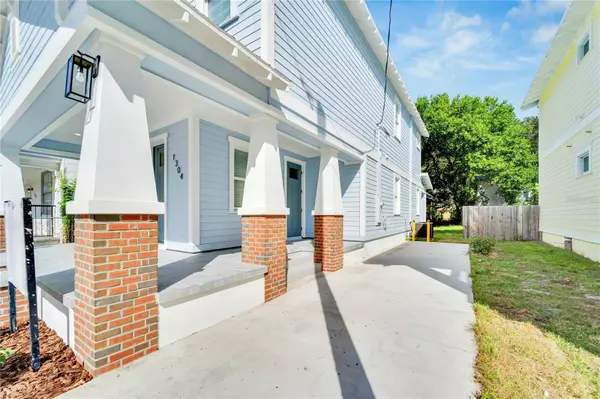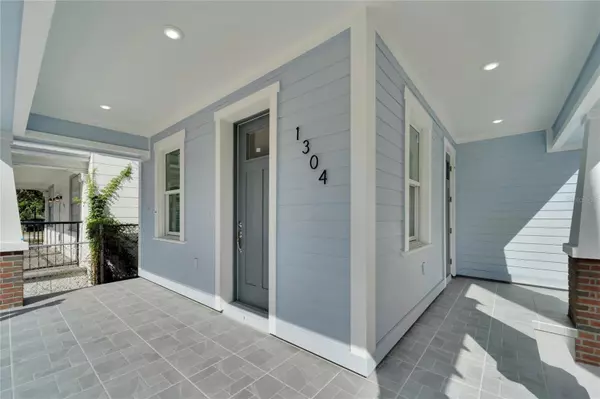$630,000
$675,000
6.7%For more information regarding the value of a property, please contact us for a free consultation.
1304 E COLUMBUS DR Tampa, FL 33605
4 Beds
3 Baths
2,200 SqFt
Key Details
Sold Price $630,000
Property Type Single Family Home
Sub Type Single Family Residence
Listing Status Sold
Purchase Type For Sale
Square Footage 2,200 sqft
Price per Sqft $286
Subdivision Alameda
MLS Listing ID T3495685
Sold Date 03/07/24
Bedrooms 4
Full Baths 3
Construction Status Appraisal,Financing,Inspections
HOA Y/N No
Originating Board Stellar MLS
Year Built 2023
Annual Tax Amount $906
Lot Size 3,920 Sqft
Acres 0.09
Lot Dimensions 35x115
Property Description
Welcome to this luxurious four-bedroom, three-bath new-construction home in V.M. Ybor. Custom built with architecturally appropriate features that fit the Historic Community surrounding it. Conveniently located on Columbus Dr, it recently received over two million dollars in county-funded improvements that included wider sidewalks, designated safety crosswalks, designated parking, shade trees, and improved the overall traffic flow for an authentic 'neighborhood' feel. Once you arrive, you'll notice the majestic entrance, which boasts a wrap-around porch and front door soaring at 8 feet. The thoughtfully designed floorplan leads you into a foyer perfect for receiving guests, hanging your coats, and your morning coffee. Flowing through the house, you'll find plenty of storage and a full bathroom downstairs before entering the kitchen and great room. Open Concept lovers will love the entertainment capabilities in the great room as you'll have ample space to cook, dine, and entertain in this space. If you need more than that, you'll quickly realize the builders thought of everything as the rear porch delivers an experience found only on this property. Open the French doors for even more space to entertain and enjoy the oasis that could be your backyard! Your house will be the talk of the town once your neighbors and friends find out how much space you have. Now, walk with me upstairs as you head to the private quarters for your family. The primary bedroom is to the rear of the property and comes with its en-suite his-and-her bathrooms and a walk-in closet. The utility room doubles as a designated laundry room and is a sweet bonus to the space. The three additional bedrooms are yours to mold into whatever you see fit. Each guest room is roughly ten by twelve and, with some imagination, can be developed into an upstairs gym or guest room for the family. This magnificent home is in the final stages of completion, and the sellers are willing to consider final design adjustments to any buyer willing to make a qualifying offer. Lastly, I'd be remiss if I didn't mention the V.M. Ybor Neighborhood Association, an optional Civic Group led by residents in this neighborhood. Award-winning and recognized for its effort to improve the area's overall reputation. You can learn more by visiting "www.vmybor.org"
Location
State FL
County Hillsborough
Community Alameda
Zoning YC-2
Interior
Interior Features Ceiling Fans(s), Crown Molding, High Ceilings, Living Room/Dining Room Combo, Thermostat
Heating Central
Cooling Central Air
Flooring Luxury Vinyl, Wood
Fireplace false
Appliance Dishwasher, Disposal, Microwave, Range, Refrigerator, Tankless Water Heater
Laundry Corridor Access, Electric Dryer Hookup, Inside, Laundry Room, Upper Level, Washer Hookup
Exterior
Exterior Feature Rain Gutters, Sidewalk
Fence Wood
Utilities Available Cable Available, Electricity Connected, Water Connected
Roof Type Shingle
Garage false
Private Pool No
Building
Story 2
Entry Level Two
Foundation Slab
Lot Size Range 0 to less than 1/4
Sewer Public Sewer
Water Public
Structure Type Block,Cement Siding
New Construction true
Construction Status Appraisal,Financing,Inspections
Schools
Elementary Schools Booker T. Washington-Hb
Middle Schools Madison-Hb
High Schools Middleton-Hb
Others
Pets Allowed Cats OK, Dogs OK, Yes
Senior Community No
Ownership Fee Simple
Acceptable Financing Cash, Conventional, FHA, VA Loan
Listing Terms Cash, Conventional, FHA, VA Loan
Num of Pet 10+
Special Listing Condition None
Read Less
Want to know what your home might be worth? Contact us for a FREE valuation!

Our team is ready to help you sell your home for the highest possible price ASAP

© 2024 My Florida Regional MLS DBA Stellar MLS. All Rights Reserved.
Bought with 54 REALTY LLC
GET MORE INFORMATION





