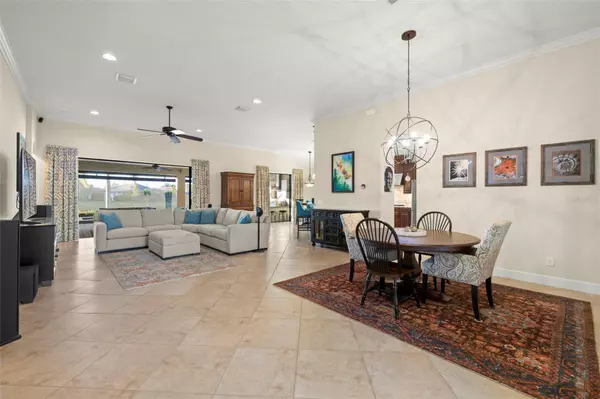$980,000
$990,000
1.0%For more information regarding the value of a property, please contact us for a free consultation.
5258 CASTELLO LN Bradenton, FL 34211
3 Beds
3 Baths
2,253 SqFt
Key Details
Sold Price $980,000
Property Type Single Family Home
Sub Type Single Family Residence
Listing Status Sold
Purchase Type For Sale
Square Footage 2,253 sqft
Price per Sqft $434
Subdivision Esplanade Ph I
MLS Listing ID A4593921
Sold Date 03/12/24
Bedrooms 3
Full Baths 2
Half Baths 1
HOA Fees $567/qua
HOA Y/N Yes
Originating Board Stellar MLS
Year Built 2013
Annual Tax Amount $6,917
Lot Size 9,147 Sqft
Acres 0.21
Lot Dimensions 62x146
Property Description
This is Florida living at its best!! A beautiful home with a one of a kind amazing outdoor living area where you'll want to spend so much of your time. And it's all in the highly sought after community of Esplanade Golf and Country Club of Lakewood Ranch. The Cararra model has an open floor plan yet there is just enough separation you don't feel like your kitchen is in your living room. The great room has 11' high ceilings and 8' doorways that lend to the wide open feeling. Pocket sliders to the outside make you feel like you've doubled your living space. The gourmet kitchen features a gas stovetop with stainless steel hood, granite countertops, bar seating for friends and family and plenty of storage space. The extended, 16' x 36' under ceiling lanai has enough room for a living room, dining room and kitchen all of its own! The lanai kitchen was built with marine grade PVC cabinets to weather the Florida heat and the layout was designed and built so the friends seated at the countertop can enjoy the view. The pool! The pool and hot tub were designed and built to maximize the spacious lot and the panoramic screen only enhances the setting. There are remote controlled hurricane shades for the lanai for safety as well as for those cold Florida nights when you want to be outside, but stay warm....we have a few!
Back inside you'll find 3 large bedrooms all with custom plantation shutters. One of the bedrooms is currently being used as a home office. The primary bedroom has tray ceilings, walk-in closets and a bathroom with dual sinks and a walk-in shower. A half bath, or "powder room", can be found near the utility room. The garage has a 4 foot extension and storage racks to give you extra space for your toys.
Living in Esplanade G&CC of Lakewood Ranch is like living at a resort. It boasts 2 restaurants: The Barrel House for happy hour and fine dining, and the Bahama Bar (better known as the Tiki) for casual poolside fun and food. In addition to the resort pool and hot tub, the Wellness Center has a workout room, a fitness classroom, locker rooms and a full service spa! Tennis courts are available here as well. The Amenity Center has another pool and hot tub, a workout room, and rooms to play games and have gatherings. It is near the 8 pickleball courts, bocce ball courts and the fire pit. No need to go anywhere - it's all here! This property is not golf deeded so you do not have the rights of a golf member but as a resident, you have the opportunity to play on the private course.
Location
State FL
County Manatee
Community Esplanade Ph I
Zoning PDMU/A
Rooms
Other Rooms Great Room, Inside Utility
Interior
Interior Features Ceiling Fans(s), Crown Molding, Eat-in Kitchen, High Ceilings, Open Floorplan, Solid Surface Counters, Solid Wood Cabinets, Split Bedroom, Stone Counters, Tray Ceiling(s), Walk-In Closet(s), Window Treatments
Heating Central
Cooling Central Air
Flooring Bamboo, Ceramic Tile, Laminate
Fireplace true
Appliance Bar Fridge, Convection Oven, Cooktop, Dishwasher, Disposal, Dryer, Microwave, Range Hood, Refrigerator, Washer
Laundry Inside
Exterior
Exterior Feature Hurricane Shutters, Irrigation System, Lighting, Outdoor Kitchen, Rain Gutters
Parking Features Oversized
Garage Spaces 2.0
Pool Gunite, Heated, In Ground, Lighting, Salt Water, Screen Enclosure
Community Features Clubhouse, Dog Park, Fitness Center, Gated Community - Guard, Golf Carts OK, Golf, Playground, Pool, Restaurant, Sidewalks, Tennis Courts
Utilities Available Natural Gas Connected, Public, Underground Utilities
Amenities Available Fence Restrictions, Pickleball Court(s), Spa/Hot Tub
View Y/N 1
View Water
Roof Type Tile
Porch Covered
Attached Garage true
Garage true
Private Pool Yes
Building
Lot Description Landscaped
Entry Level One
Foundation Slab
Lot Size Range 0 to less than 1/4
Builder Name Taylor Morrison
Sewer Public Sewer
Water Public
Structure Type Block,Stucco
New Construction false
Others
Pets Allowed Yes
HOA Fee Include Pool,Escrow Reserves Fund,Maintenance Grounds,Management
Senior Community No
Ownership Fee Simple
Monthly Total Fees $629
Acceptable Financing Cash, Conventional, FHA, VA Loan
Membership Fee Required Required
Listing Terms Cash, Conventional, FHA, VA Loan
Num of Pet 2
Special Listing Condition None
Read Less
Want to know what your home might be worth? Contact us for a FREE valuation!

Our team is ready to help you sell your home for the highest possible price ASAP

© 2025 My Florida Regional MLS DBA Stellar MLS. All Rights Reserved.
Bought with COLDWELL BANKER REALTY
GET MORE INFORMATION





